
您的浏览器不受支持
我们建议您使用最新版本的Safari,Chrome,或Firefox浏览器

您的浏览器不受支持
我们建议您使用最新版本的Safari,Chrome,或Firefox浏览器
欧盟委员会和密斯·凡·德·罗基金会公布了即将角逐2024年密斯奖(欧盟当代建筑奖)的7个最终入围项目,包括5个建筑项目和2个新锐建筑项目。
评审团对7个入围项目予以高度评价,因其激发并成为了当地城市政策的典范和参照,以高质量且具有包容性的设计为全欧洲提供了可参考的模式。7个项目中的大多数都涉及对前工业区或小村庄的改造与更新,为这些曾经被人遗忘的场所赋予了新的生命力。这些作品均坐落于大城市的郊区地区,并与现有社区建立起紧密的联系。七件作品不仅是可持续发展的典范,同时也使建筑成为人们日常居住、学习、社交,休闲的理想场所。
The European Commission and the Fundació Mies van der Rohe, have revealed the seven finalists that will compete for the 2024 European Union Prize for Contemporary Architecture / Mies van der Rohe Awards, 5 in the Architecture category and 2 in the Emerging category.
The jury considers that the 7 finalist works encourage and become references for local city policies which can become global European models, because they all create high-quality inclusive living environments. Most of them transform and improve the conditions of rather small communities in places that had gone through different processes of oblivion: former industrial areas and small rural villages. Those works in bigger cities are implemented in rather peripheric areas, building strong associations with the existing neighbourhoods. The seven works exceed the paradigm of sustainability and dignify everyday architecture, the places where we inhabit and learn, where we meet and discuss and enjoy ourselves.
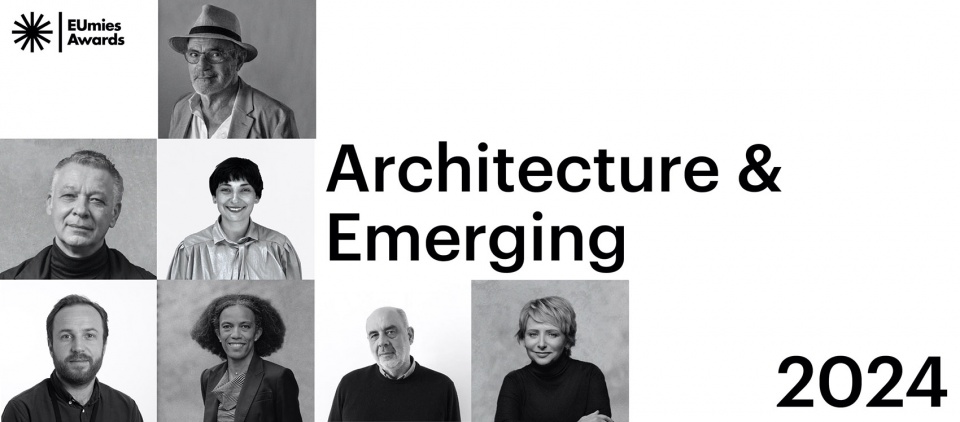
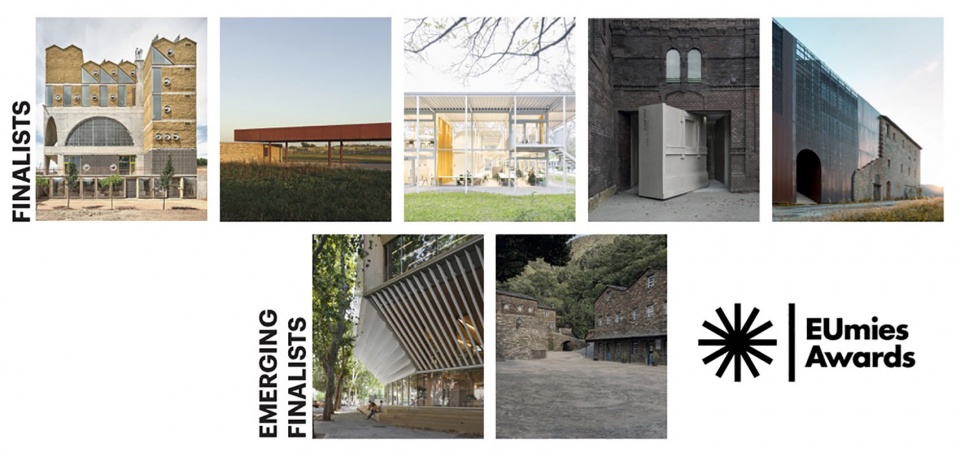
最终入围项目名单
THE FINALISTS
5个建筑项目候选项目:
The five Architecture finalists are:
1.柏拉图当代艺术馆
Plato Contemporary Art Gallery
城市:奥斯特拉发,捷克共和国
建筑师:KWK Promes,卡托维兹,波兰
项目客户:奥斯特拉发市
功能属性:文化建筑
PLATO, Městská Galerie Současného Umění
City: Ostrava, Czech Republic
Architects: KWK Promes, Katowice, Poland
Client: City of Ostrava
Program: Culture
“通过拯救历史建筑并将其改造为艺术画廊,我们引入了一种使艺术更加民主的解决方案。在巧妙的旋转下,墙体延伸到建筑之外。考虑到周边居民的利益,我们将画廊周围的空间改造成了一座具有生物多样性的艺术公园。”
“By saving a historic building and turning it into an art gallery, we have introduced a solution that makes art more democratic. By rotating the walls in an unusual way, it goes outside the building. We transformed the space around the gallery, which had previously been contaminated, into a biodiverse art park for the benefit of residents.”
▼项目概览,overall of the project © Juliusz Sokołowski
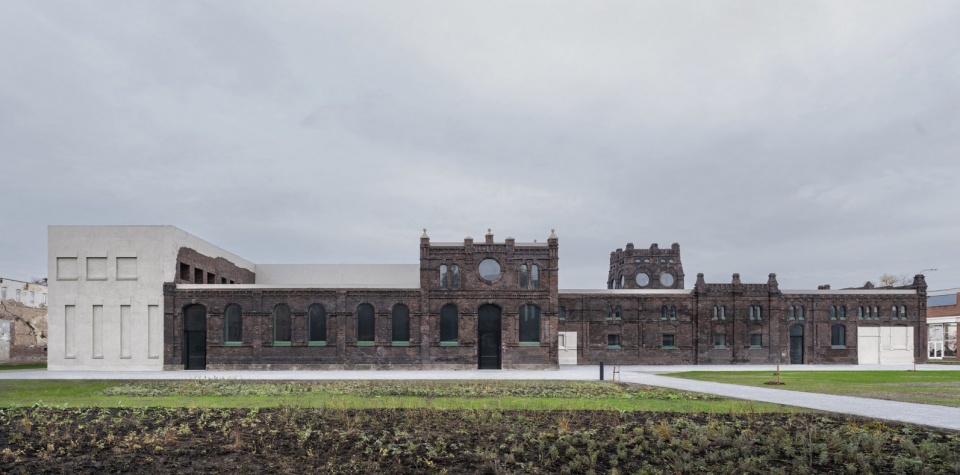
▼项目原状,original state of the project © Juliusz Sokołowski
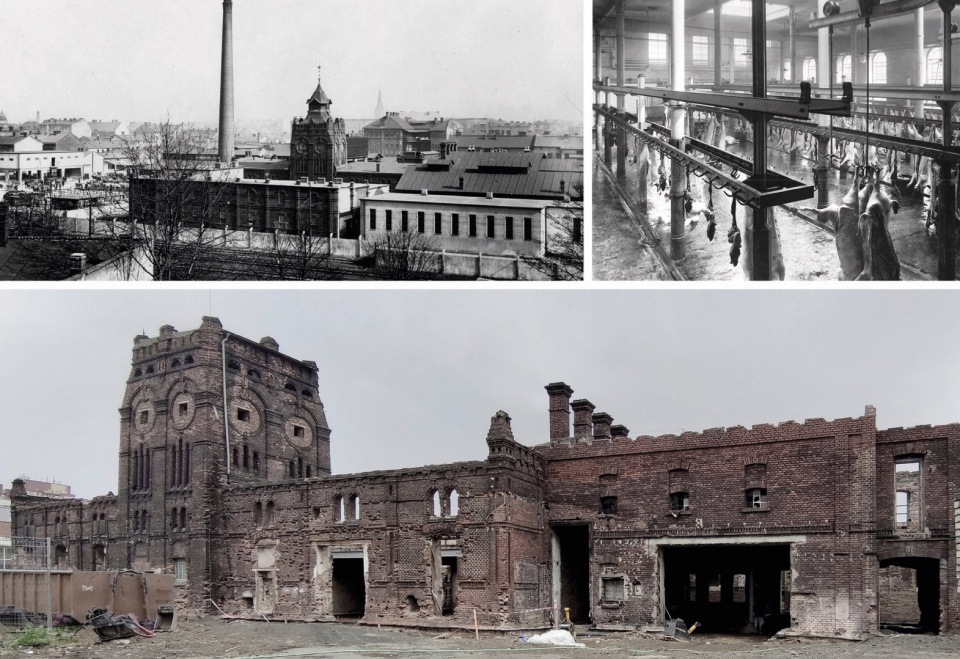
▼项目照片,photo of the project © Juliusz Sokołowski
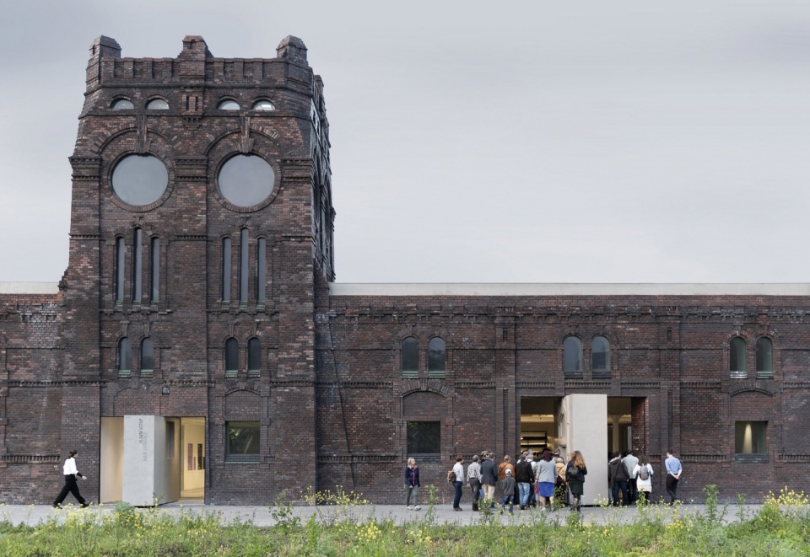
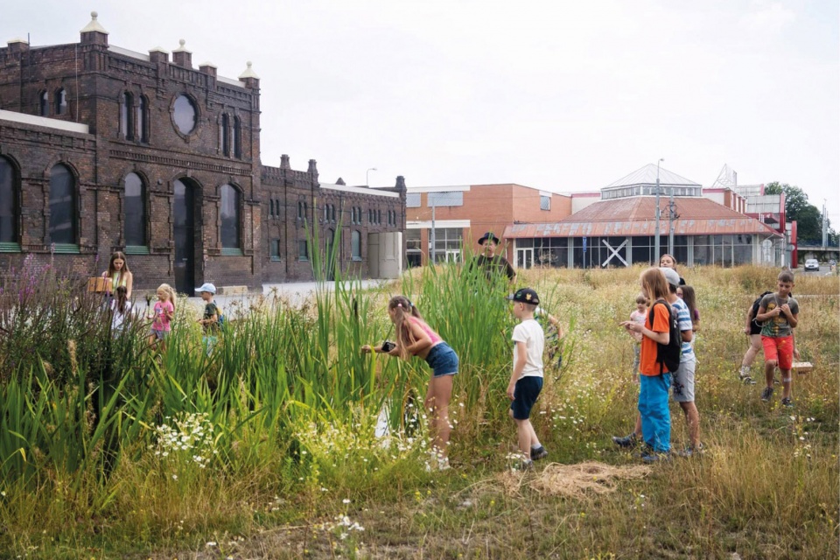
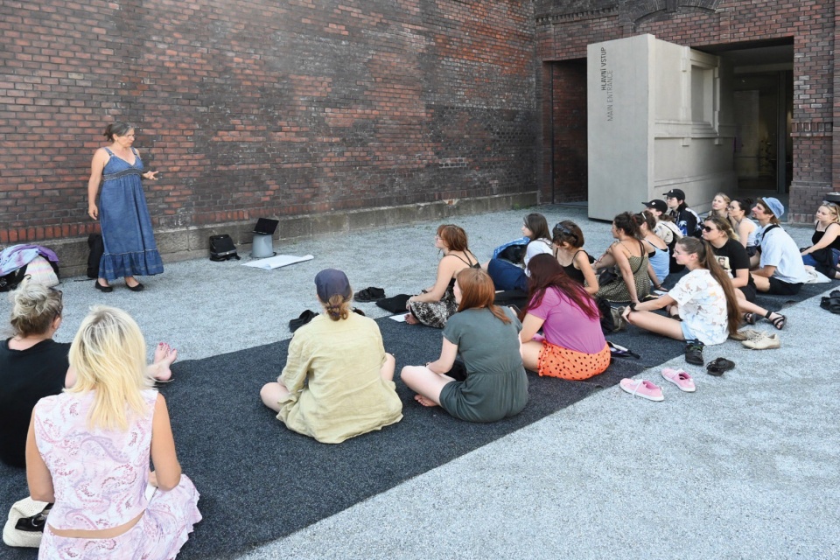
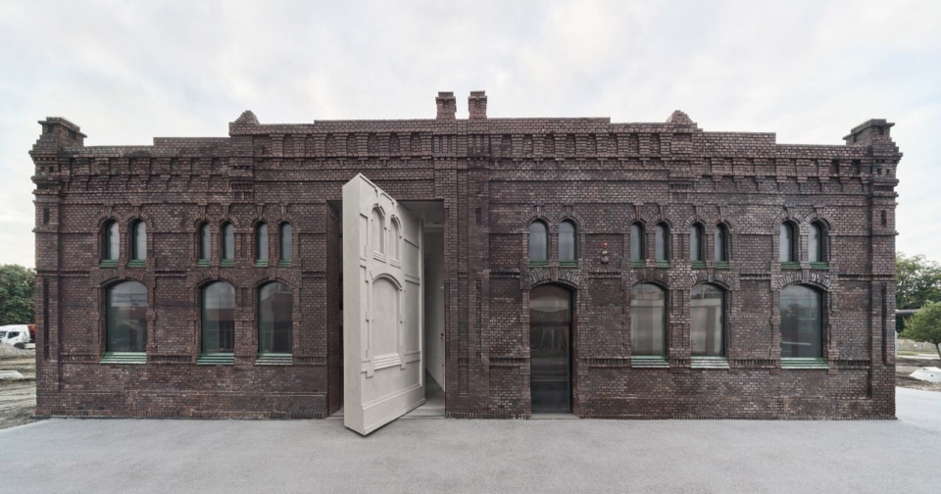
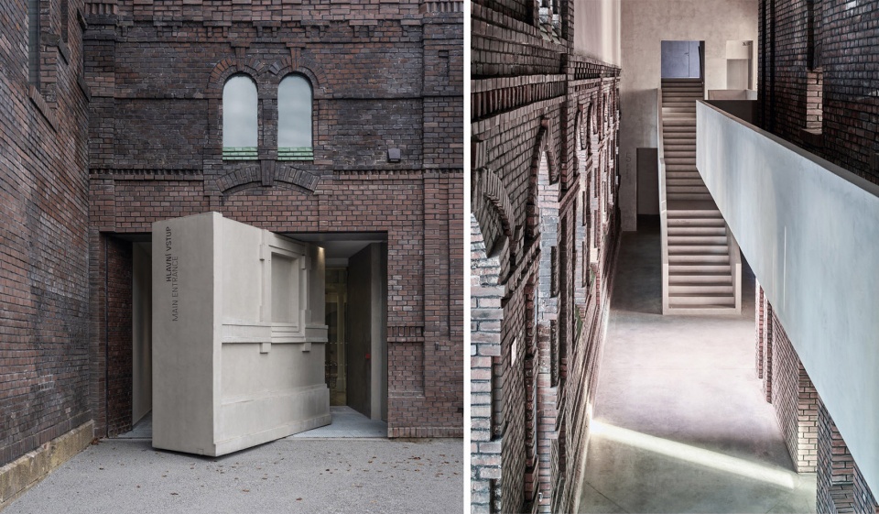
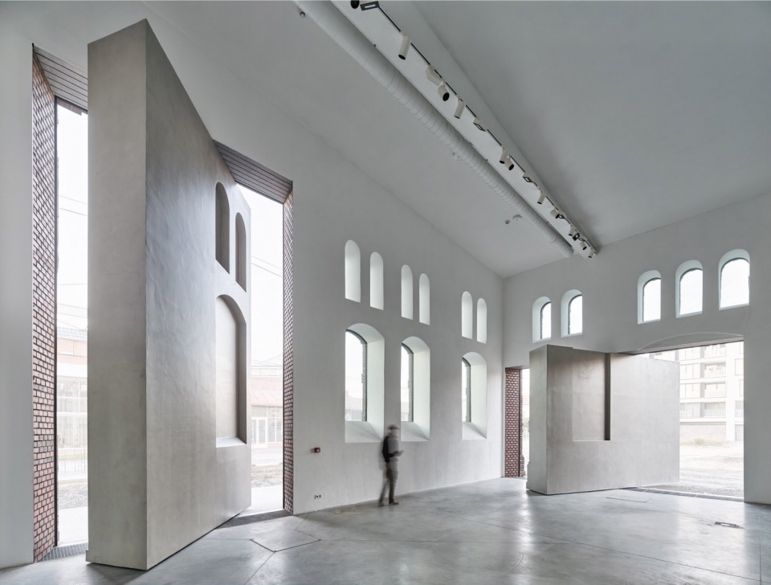
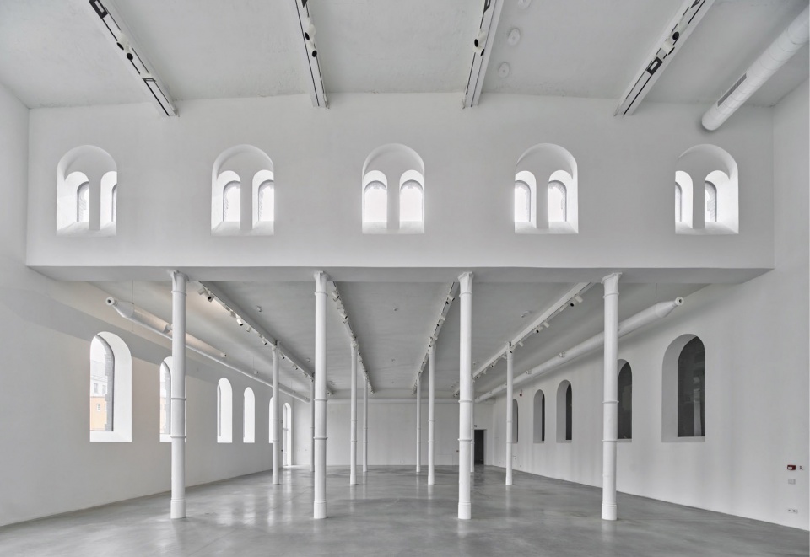
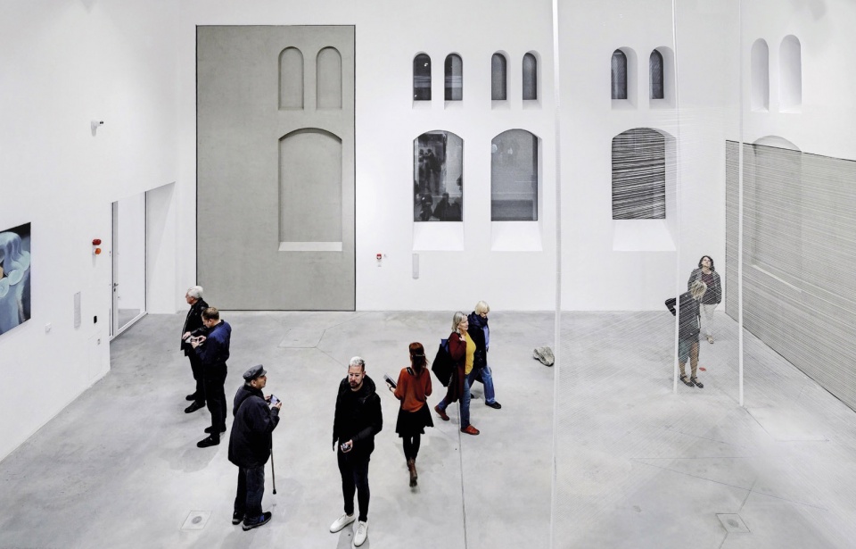
▼项目模型,model of the project © KWK Promes
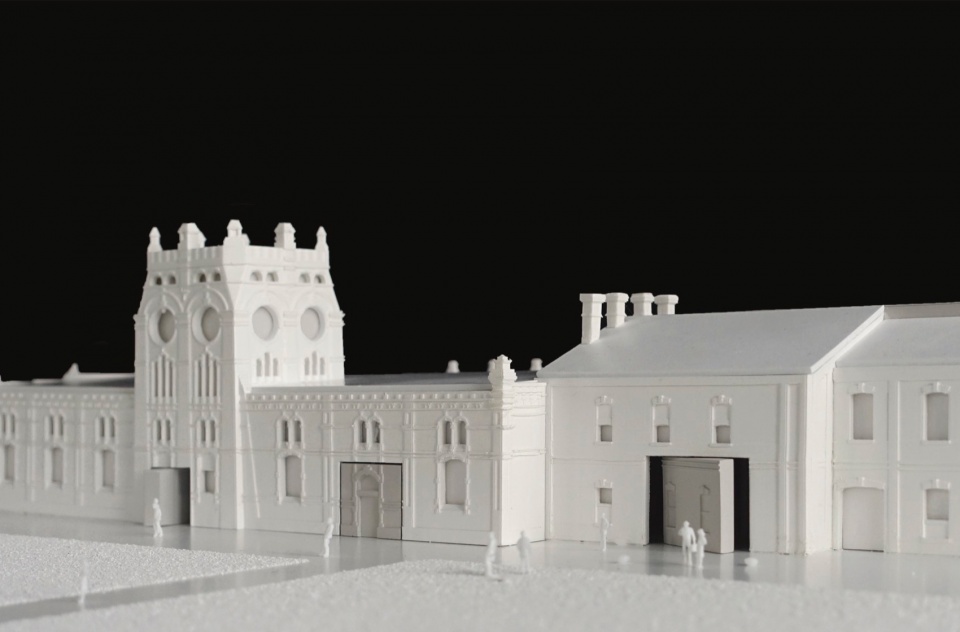
▼项目图纸,drawings of the project © KWK Promes
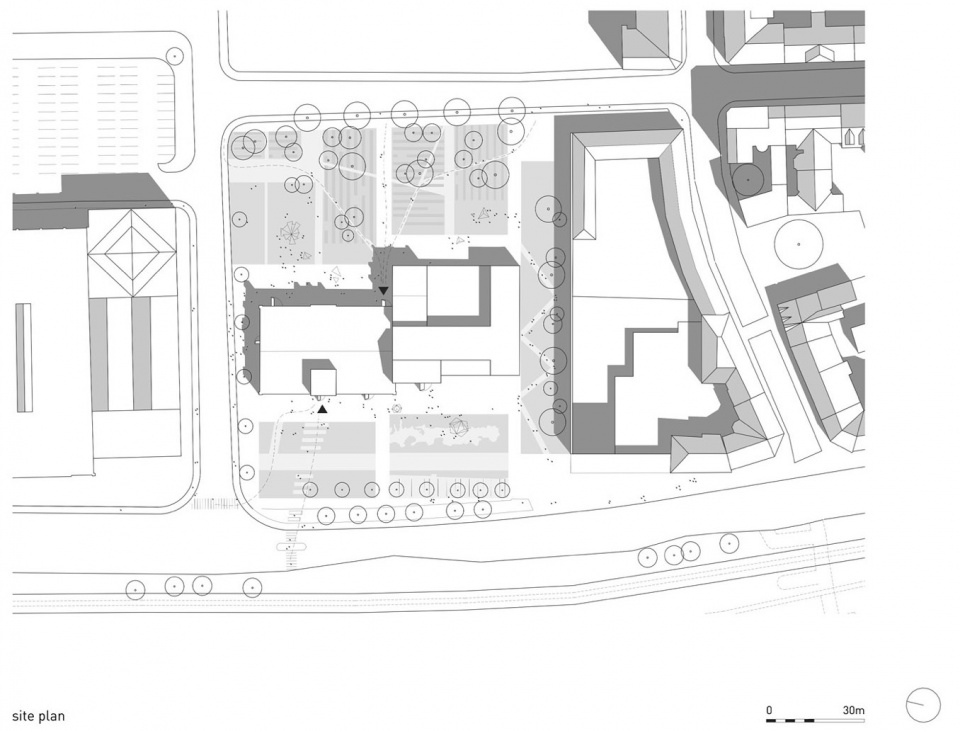
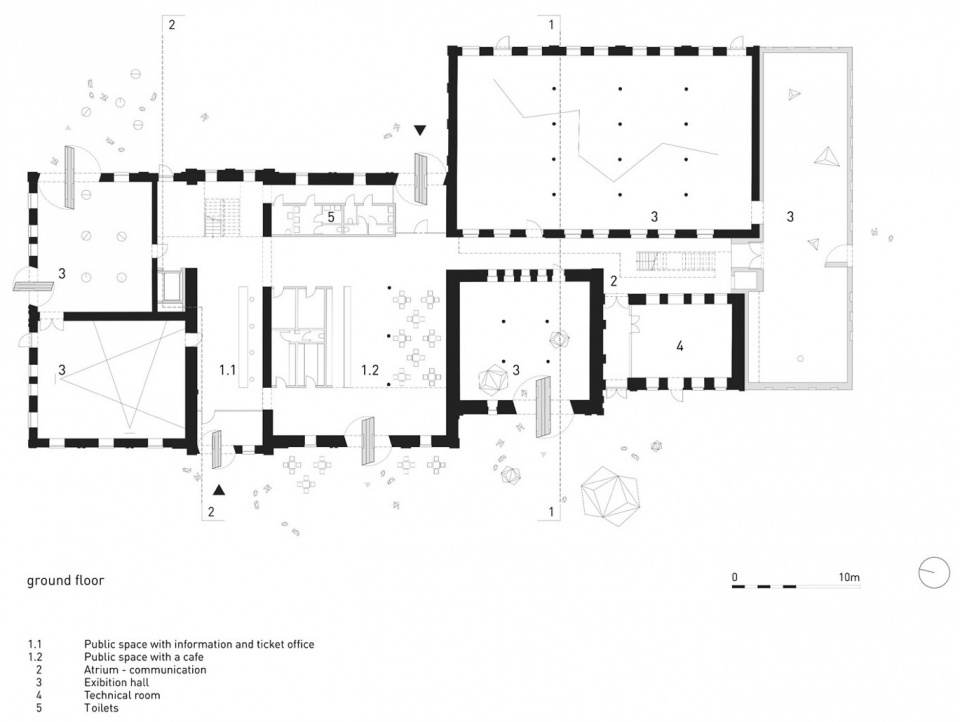
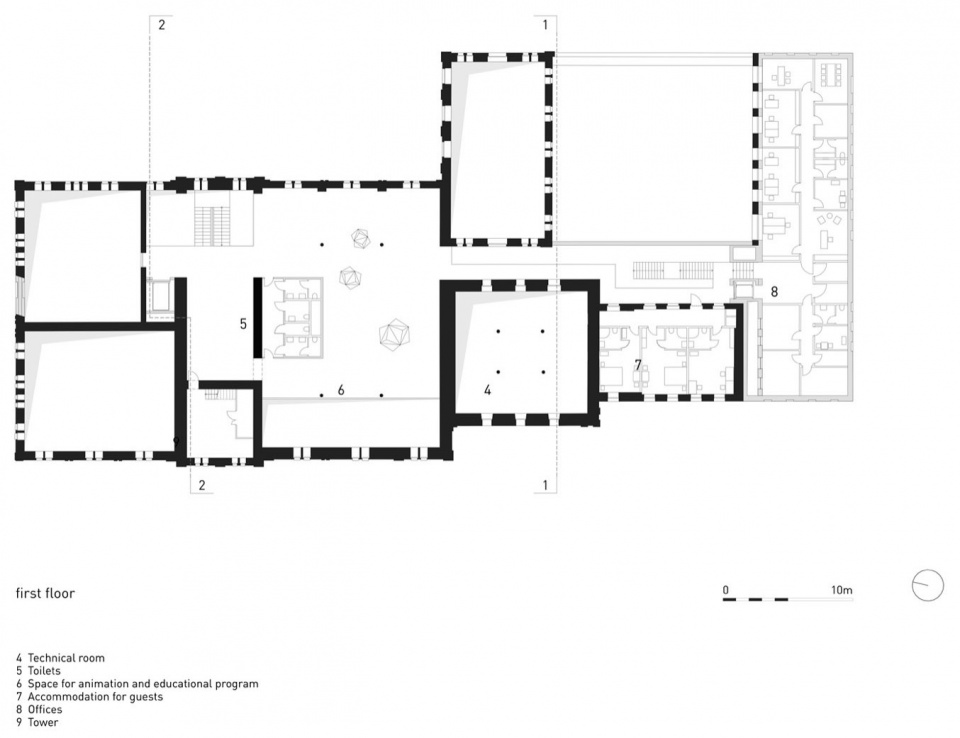
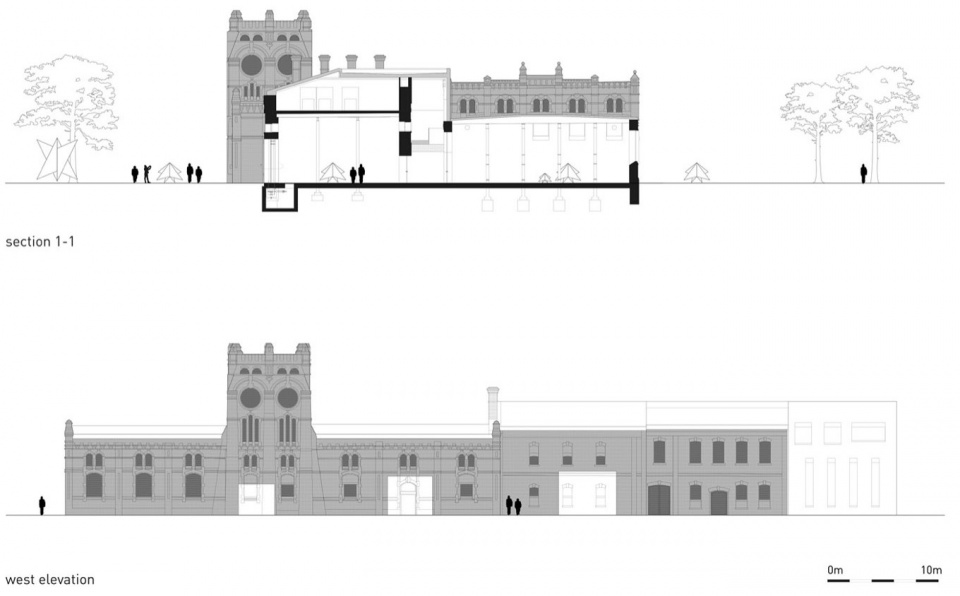
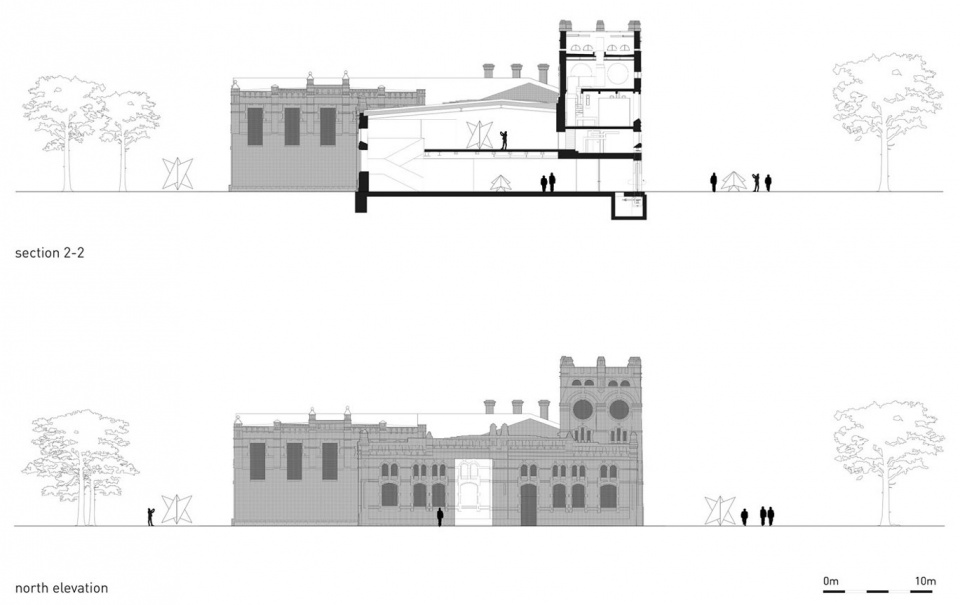
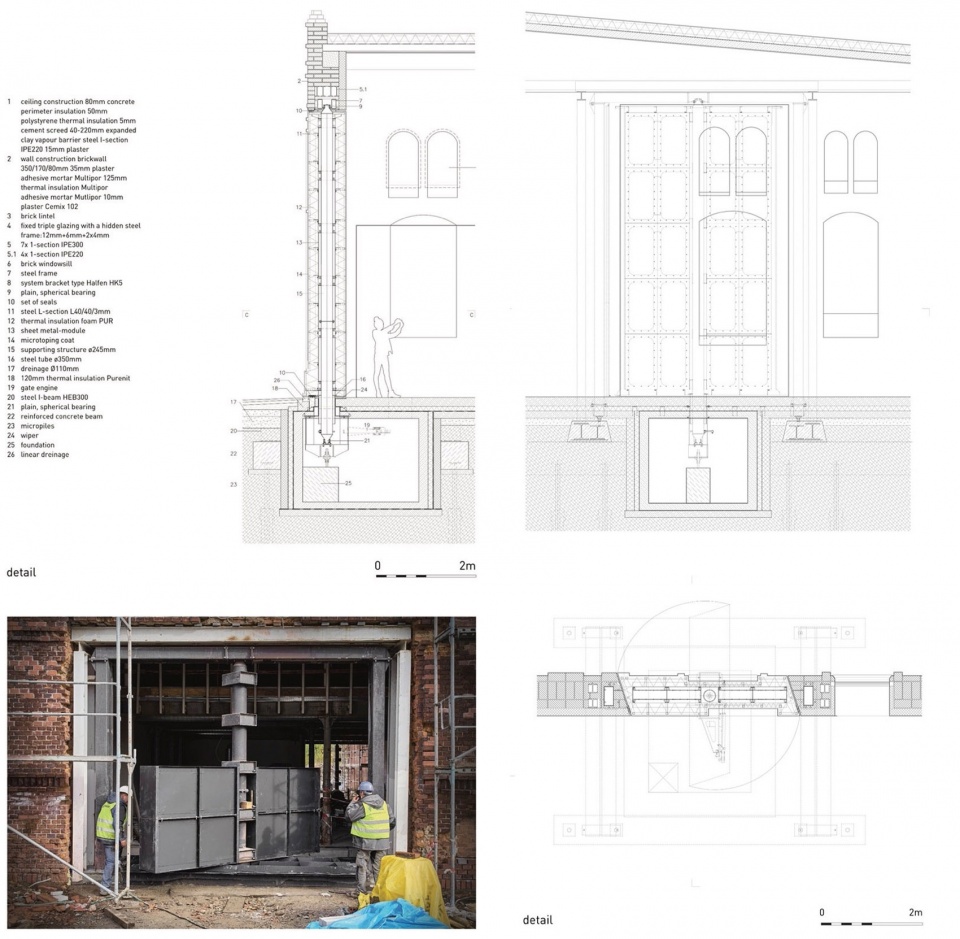
2.布伦瑞克工业大学校园学习馆
Study Pavilion on the campus of the Technical University of Braunschweig
城市:不伦瑞克,下萨克森州,德国
建筑师:Gustav dsing / 德国柏林;Max hake / 德国柏林
项目客户:Technische Universität布伦瑞克
功能属性:教育建筑
Studierendenhaus TU Braunschweig
City: Braunschweig, Lower Saxony, Germany
Architects: Gustav Düsing, Berlin, and Max Hacke, Berlin, Germany
Client: Technische Universität Braunschweig
Program: Education
“布伦瑞克工业大学校园学习馆的设计采用了开放的空间概念,旨在容纳各种各样的学生活动。设计秉承了‘超结构’的原则,允许使用者改变和重新配置建筑的布局,以满足快速发展的校园环境中不断变化的需求。通过高度灵活的布局,学习馆能够快速回应使用者的需求,兼顾了永久性建筑与临时性建筑的优势,堪称新型校园建筑的典范。”
The new build Study-Pavilion on the grounds of the Technical University Braunschweig is an open space concept designed to accommodate various student activities. The concept follows the principle of a super-structure which allows the user to change and re-configurate the layout of the building in order to meet the ever-changing requirements in a fast-developing campus context. Through high flexibility in layout, the Pavilion becomes ephemeral and thus responsive, ensuring a long-lasting relevance as a new type of campus building.
▼项目概览,overall of the project © Iwan Baan
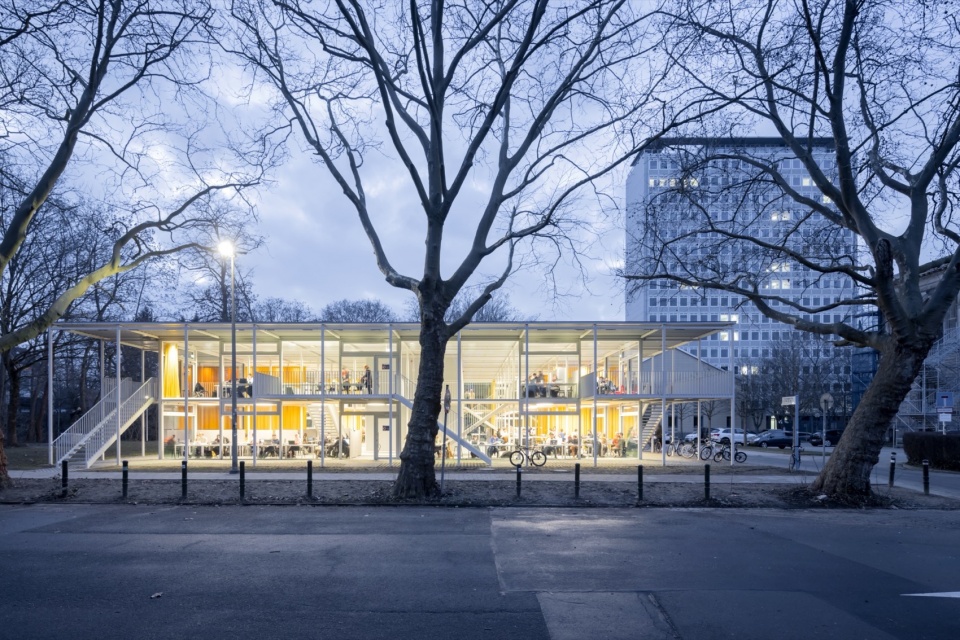
▼项目照片,photo of the project © Iwan Baan
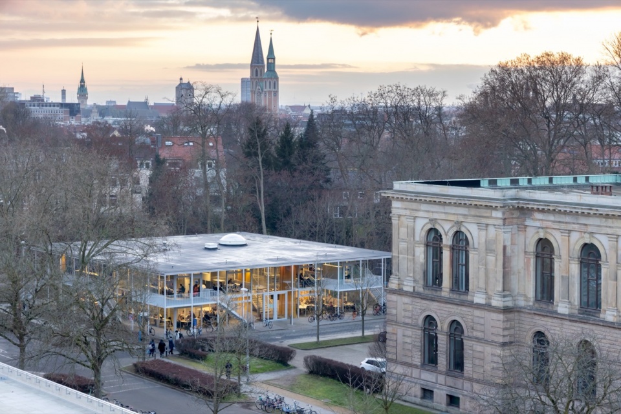
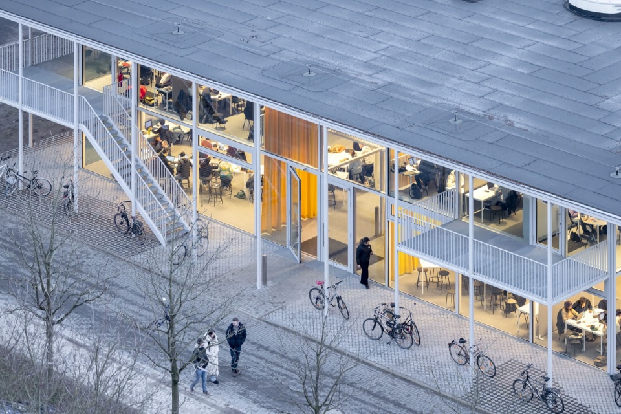
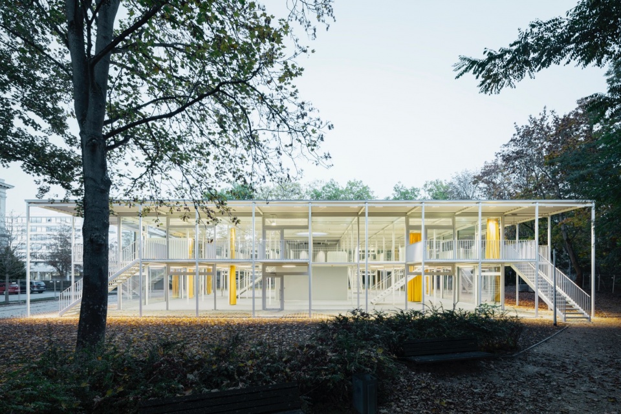
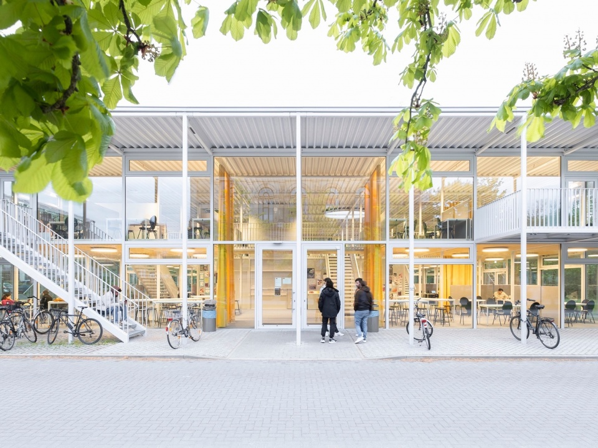
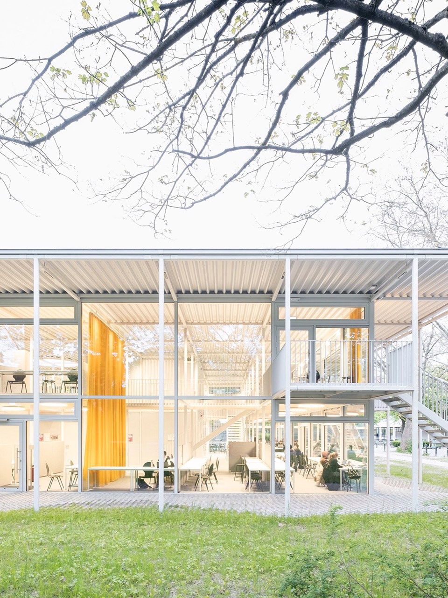
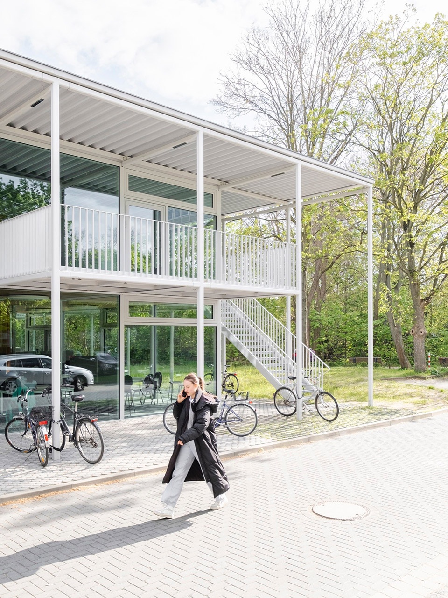
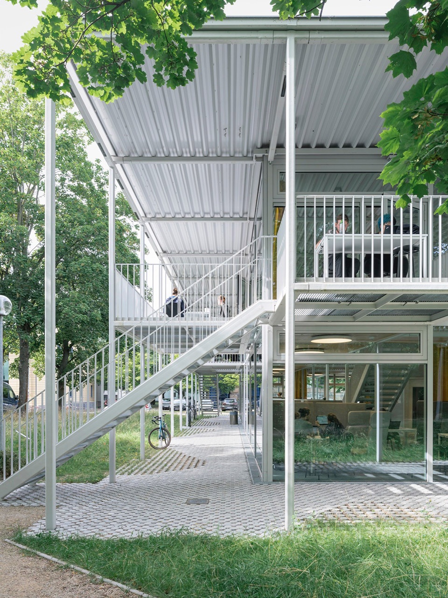
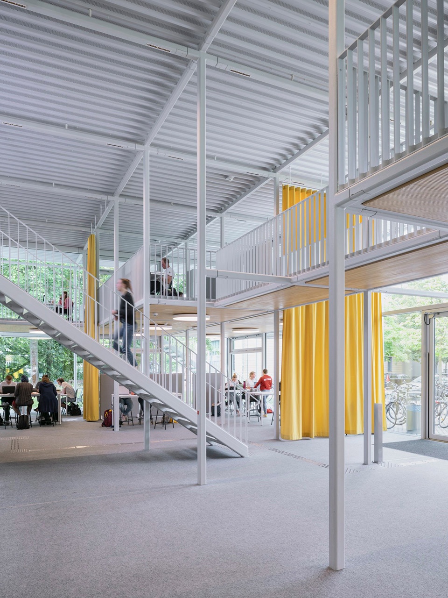
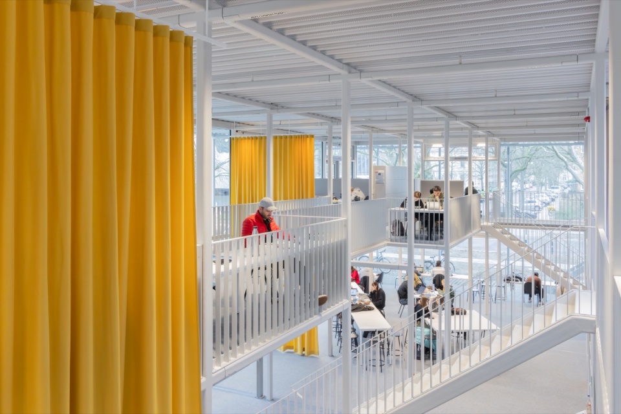
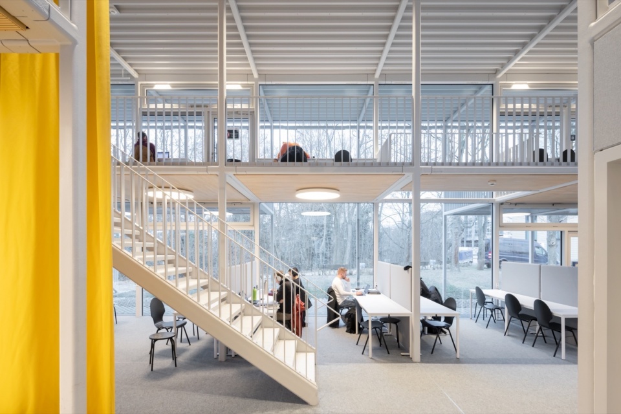
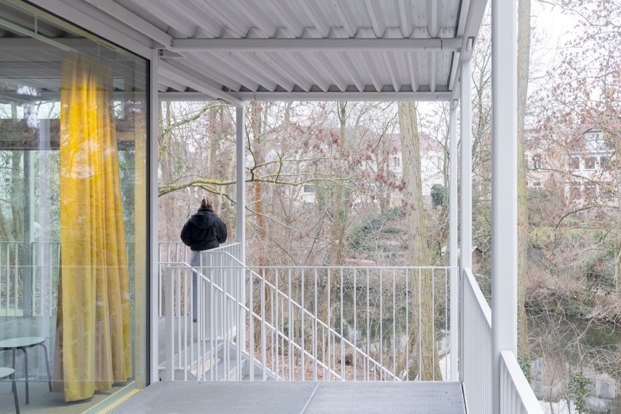
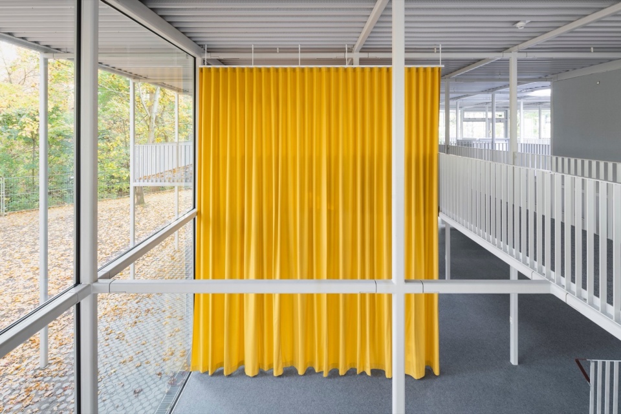
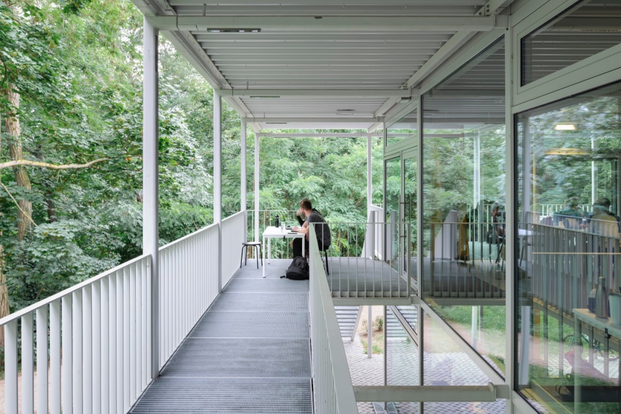
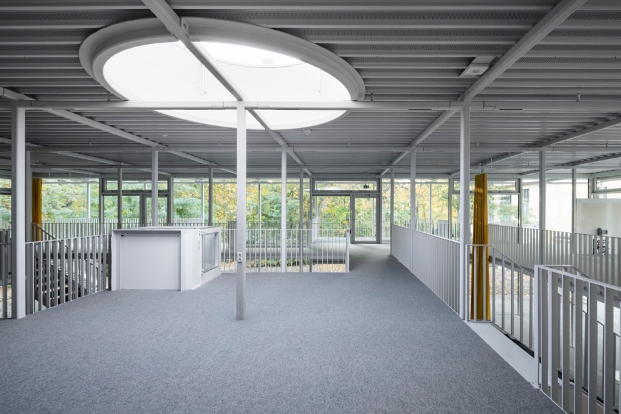
▼项目模型,model of the project © Gustav dsing + Max hake
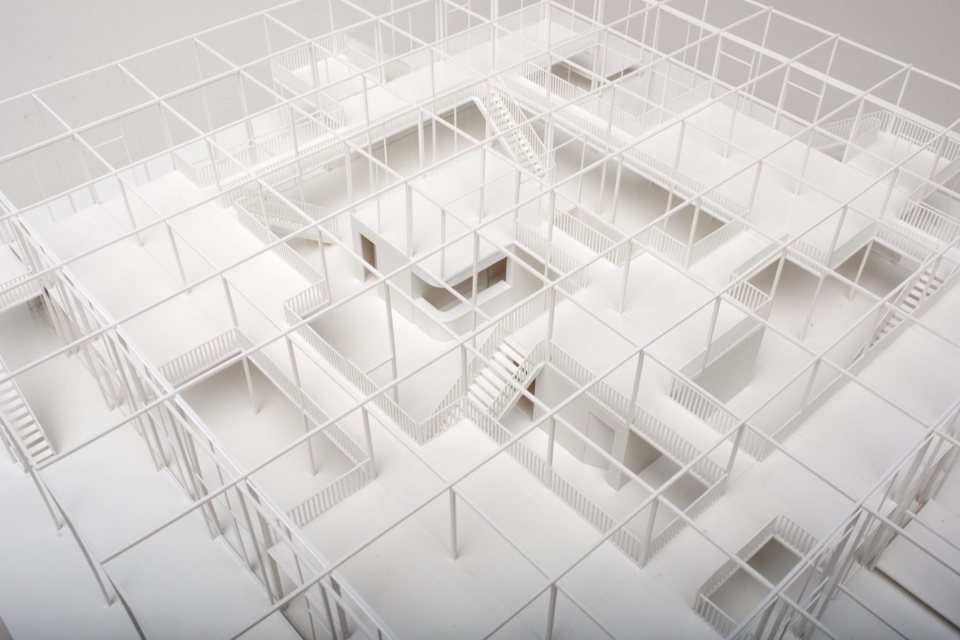
▼项目图纸,drawings of the project © Gustav dsing + Max hake
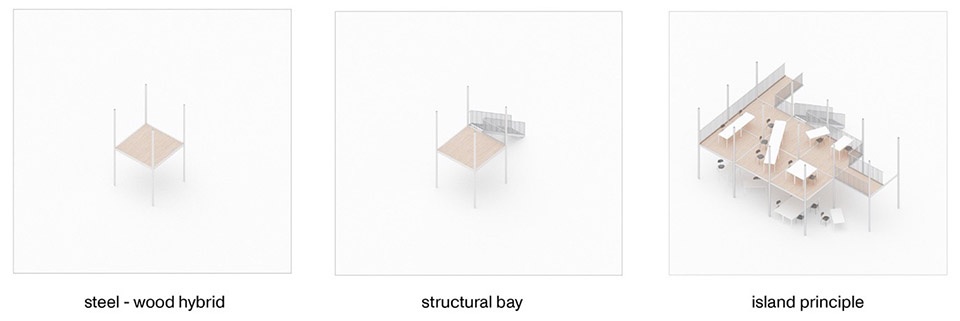
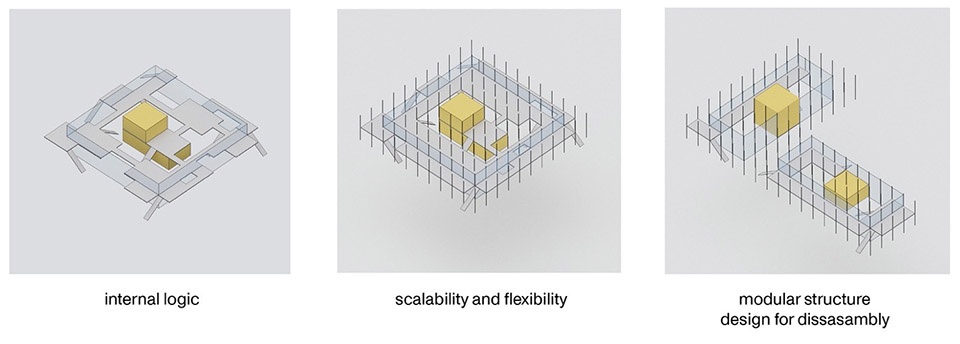
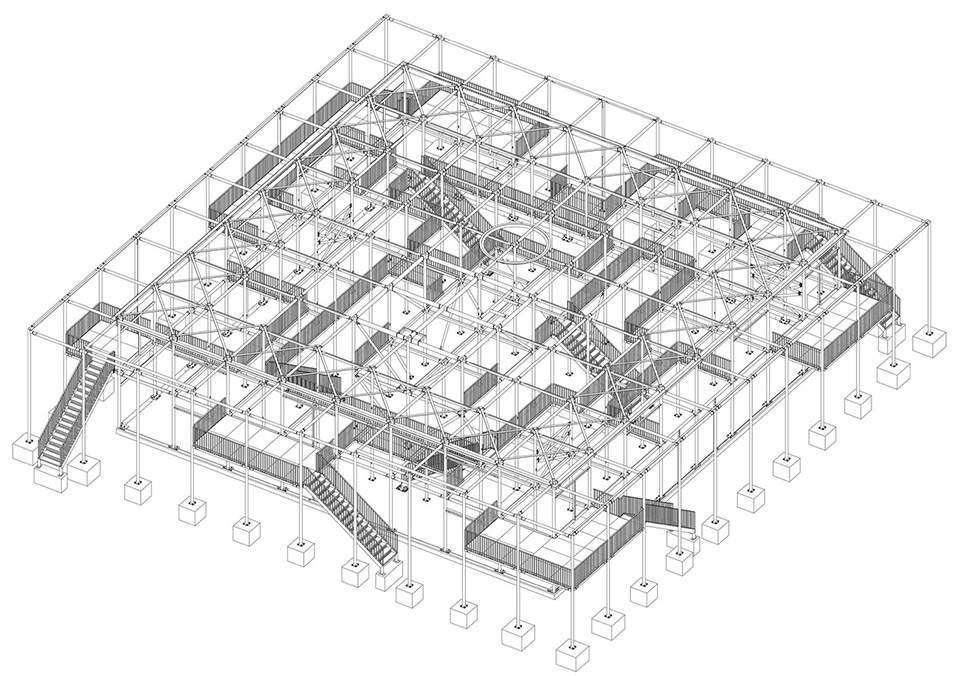
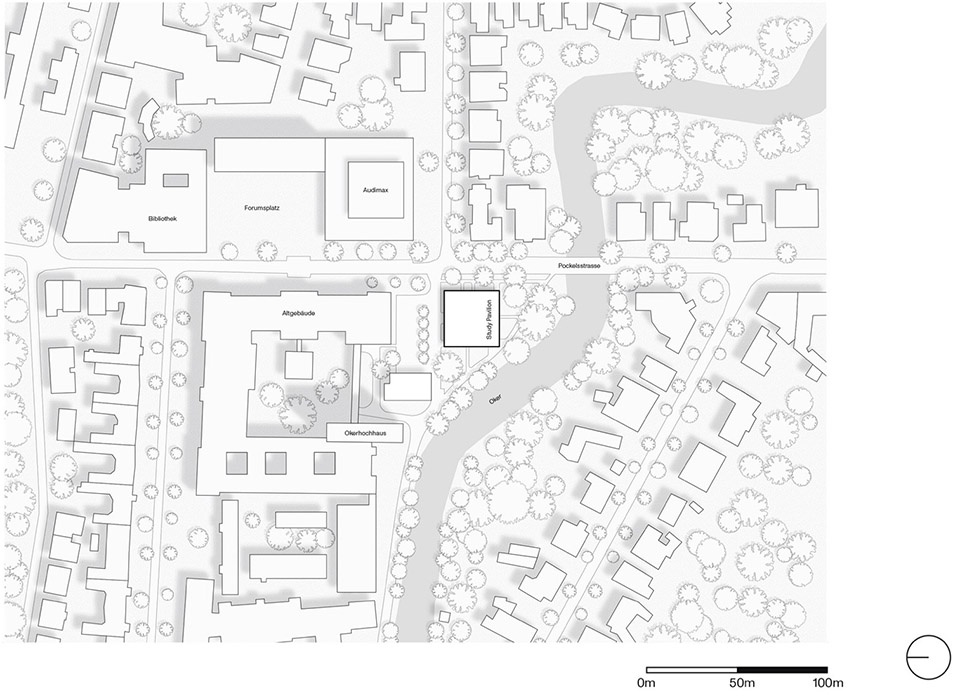
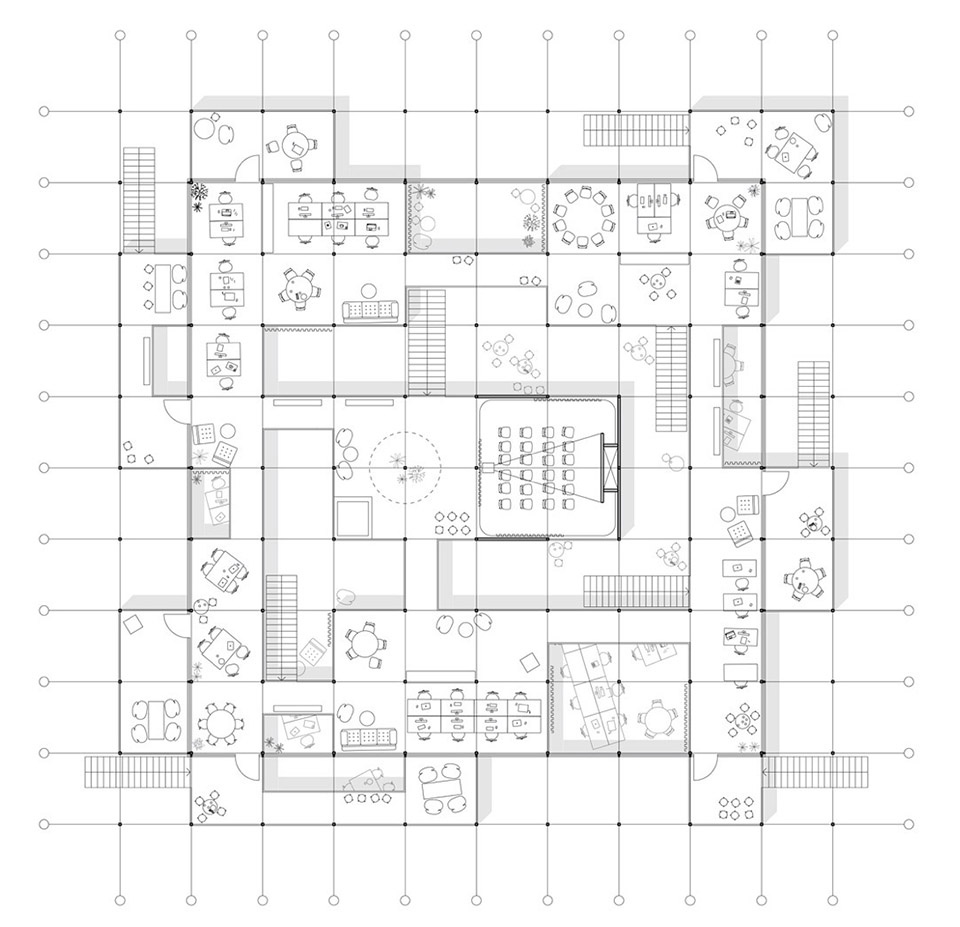
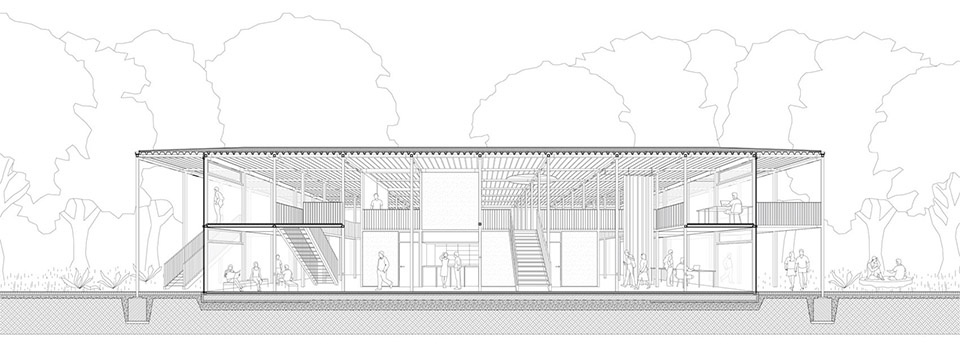
3.Reggio学校
Reggio School
城市:马德里,马德里社区,西班牙
建筑师:ANDRES JAQUE / 政治创新办公室,马德里,西班牙
项目客户:Reggio学校
功能属性:教育建筑
Colegio Reggio
City: Madrid, Community of Madrid, Spain
Architects: ANDRES JAQUE / OFFICE FOR POLITICAL INNOVATION, Madrid, Spain
Client: Reggio School
Program: Education
点击查看该事务所更多项目 Link to the page of the architect
“Reggio学校设计、建造和使用旨在超越人们对可持续发展的期待,为同类型建筑树立一个卓越的典范。设计以生态学作为方法,将环境的影响、包括人类在内的广泛生态系统、材料物流、集体治理,以及教学方法通过建筑相互交叉。”
The design, construction and use of the Reggio School is intended to exceed the paradigm of sustainability to engage with ecology as an approach where environmental impact, more-than- human alliances, material mobilization, collective governance and pedagogies intersect through architecture.
▼项目概览,overall of the project © José Hevia
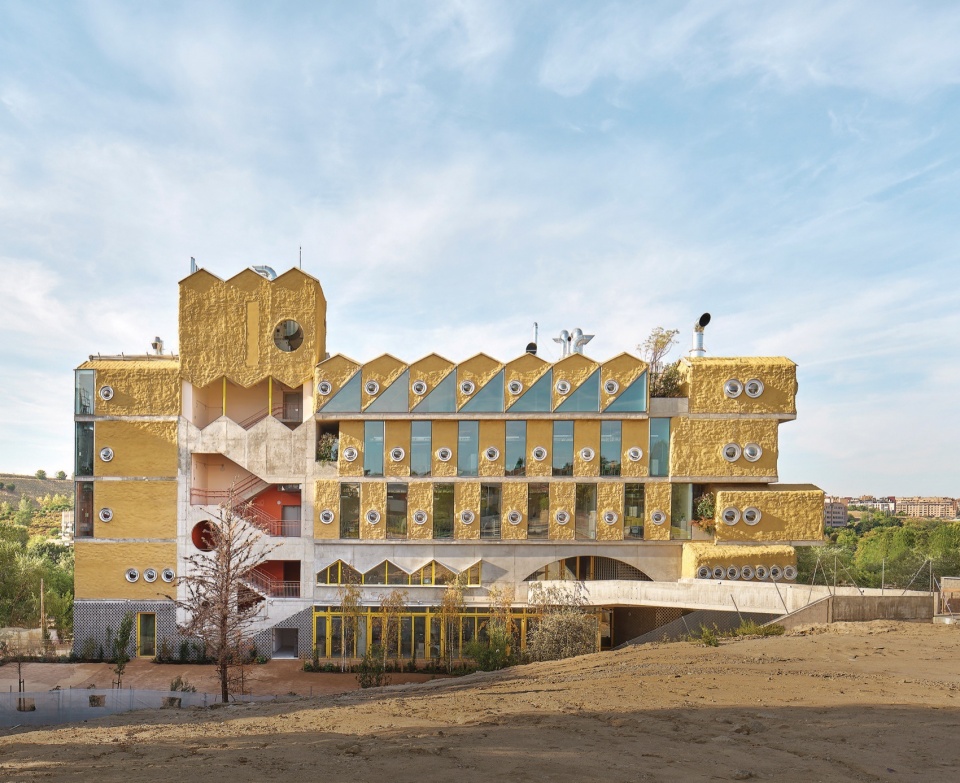
▼项目照片,photo of the project © José Hevia
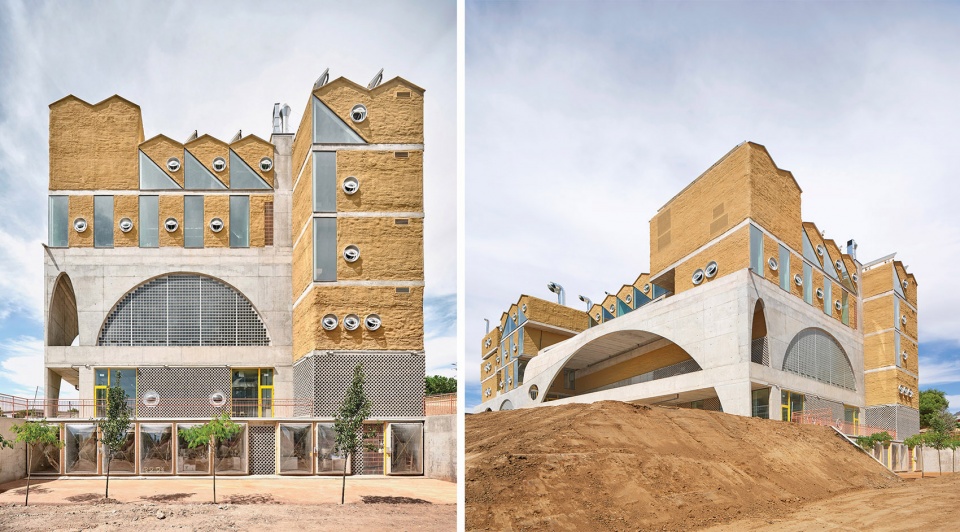
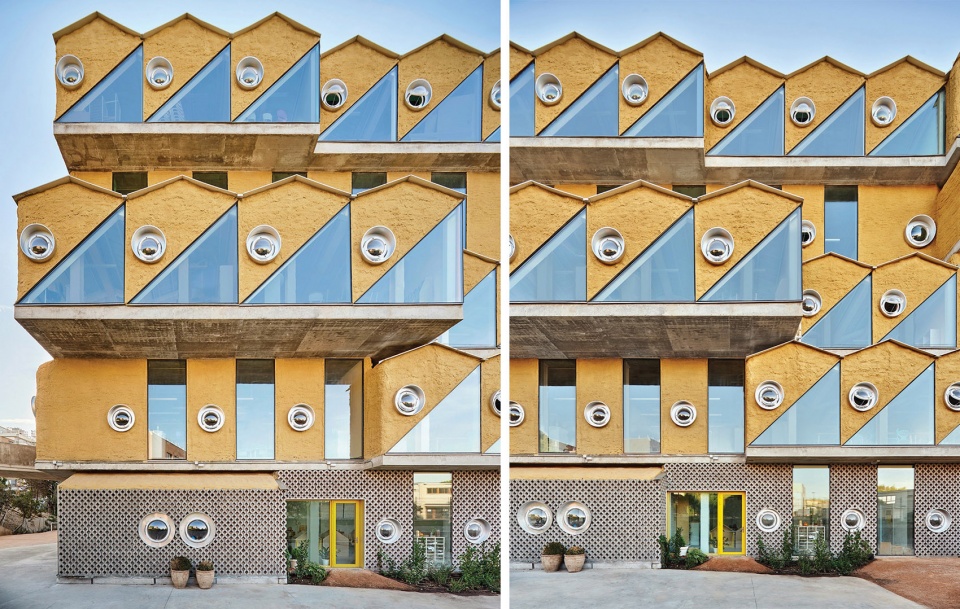
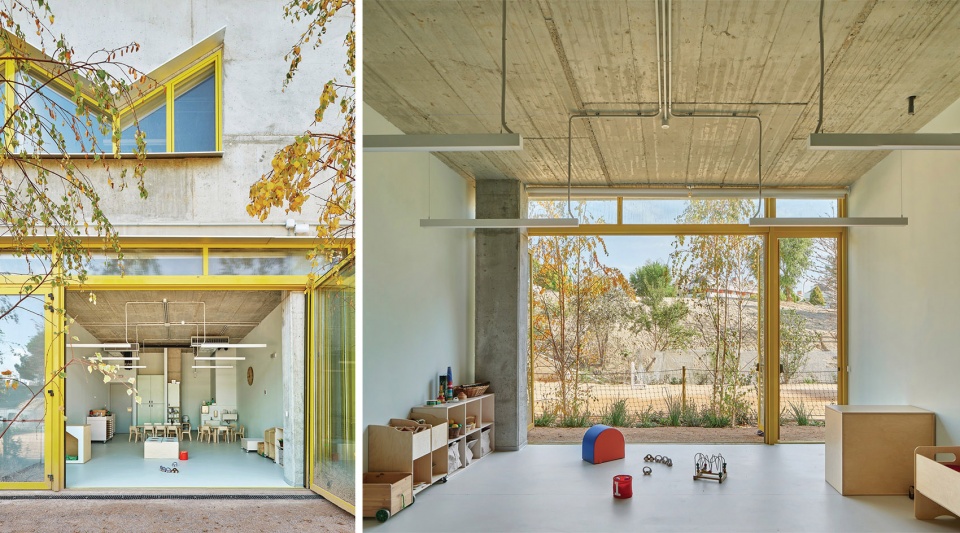
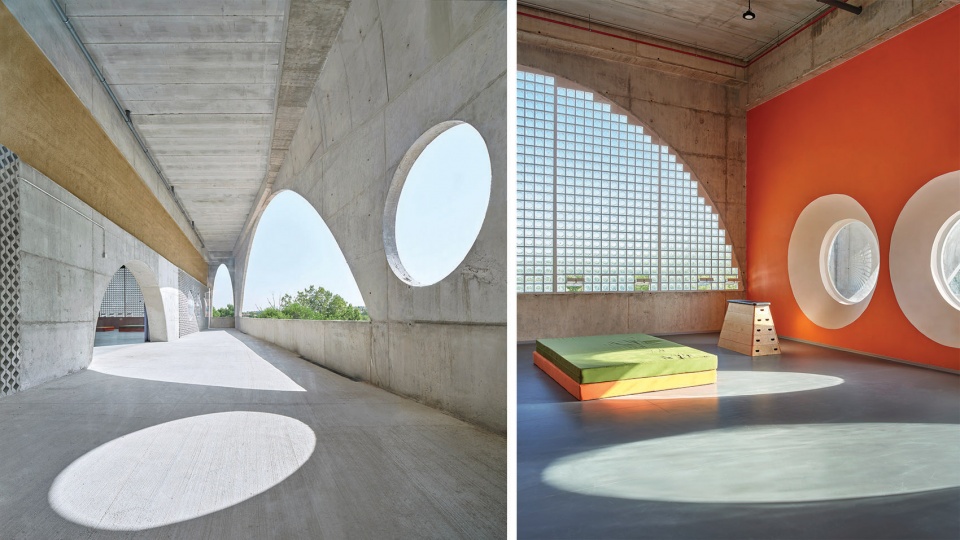
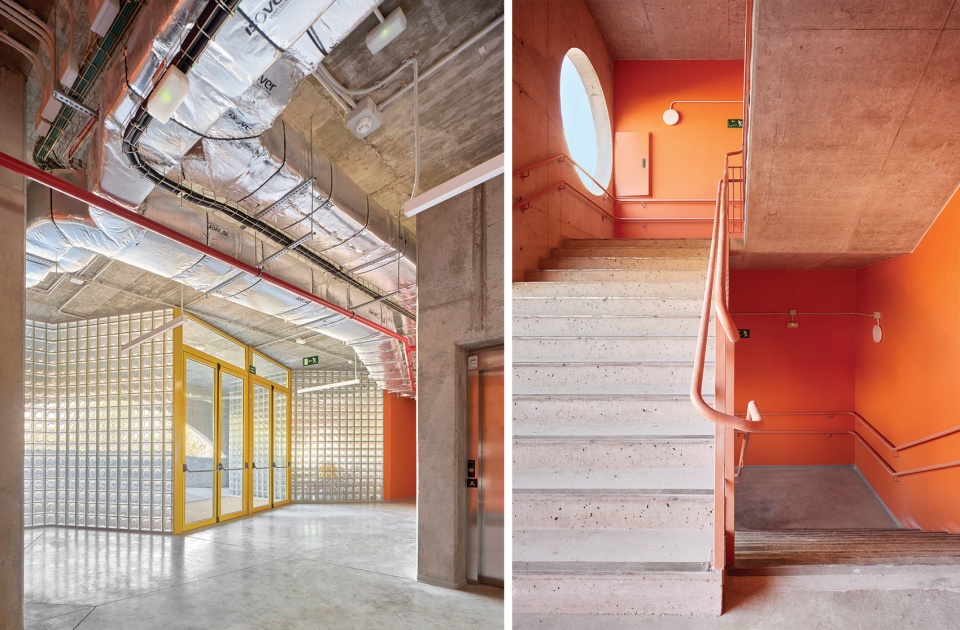
▼项目图纸,drawings of the project © ANDRES JAQUE
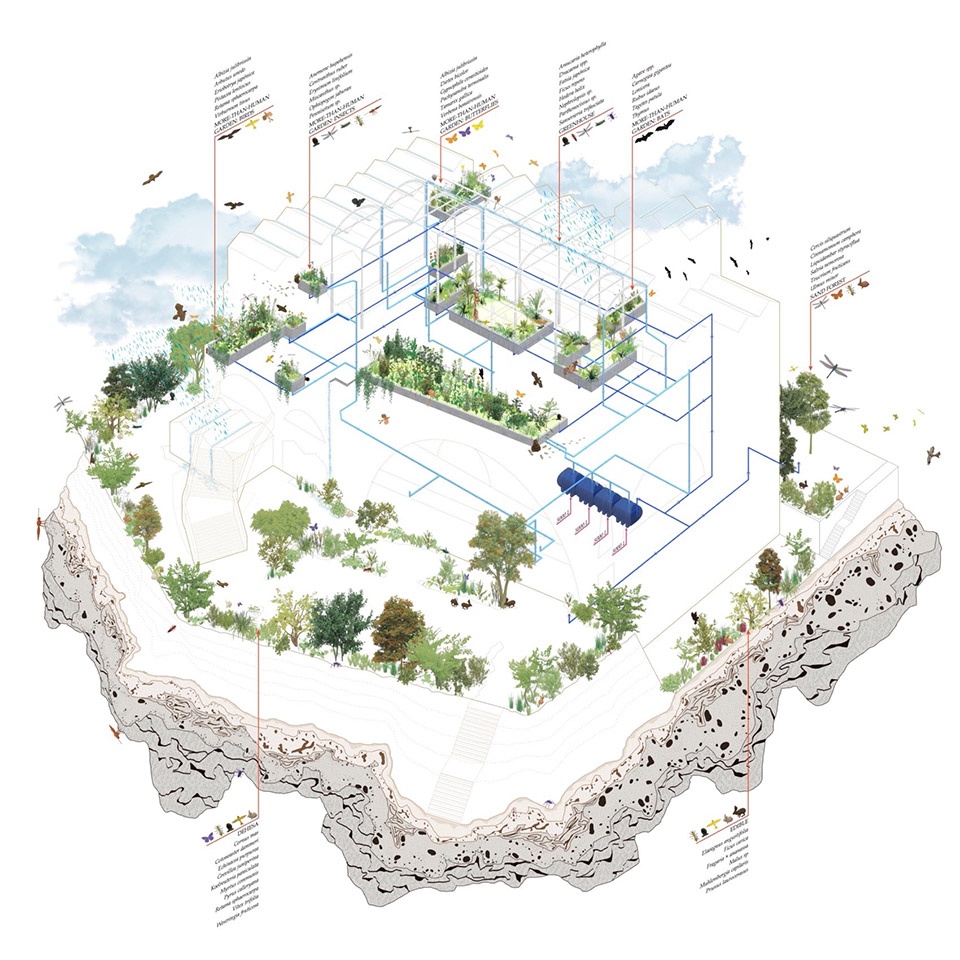
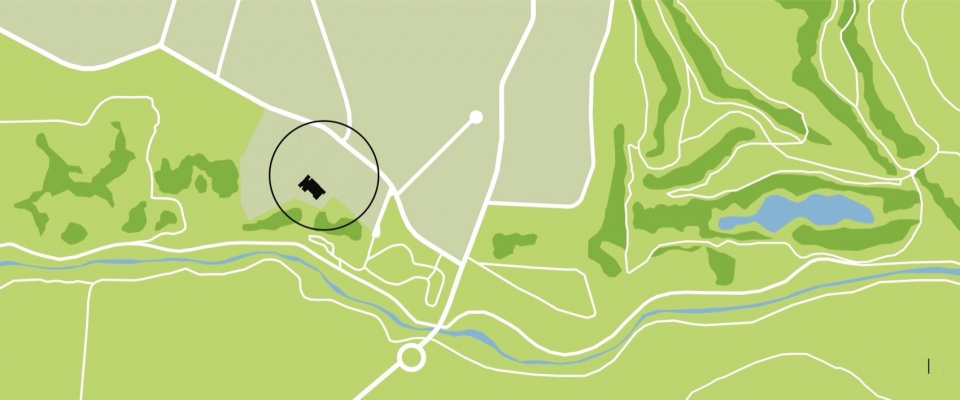
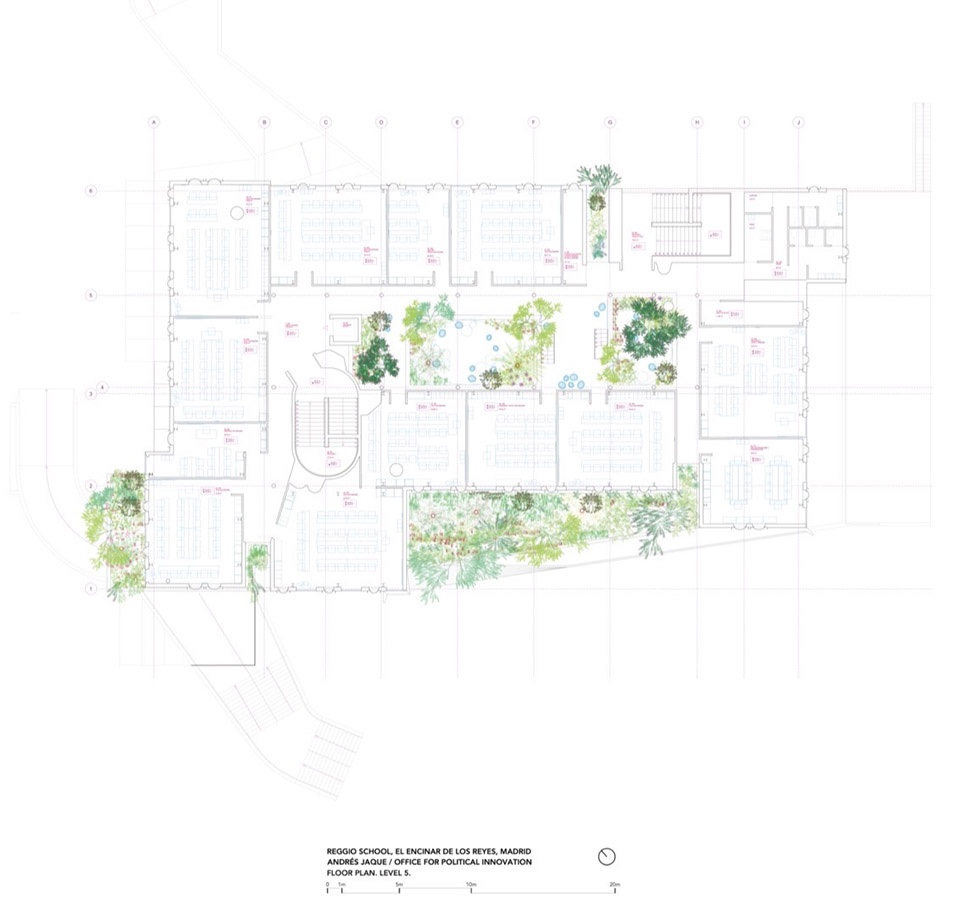
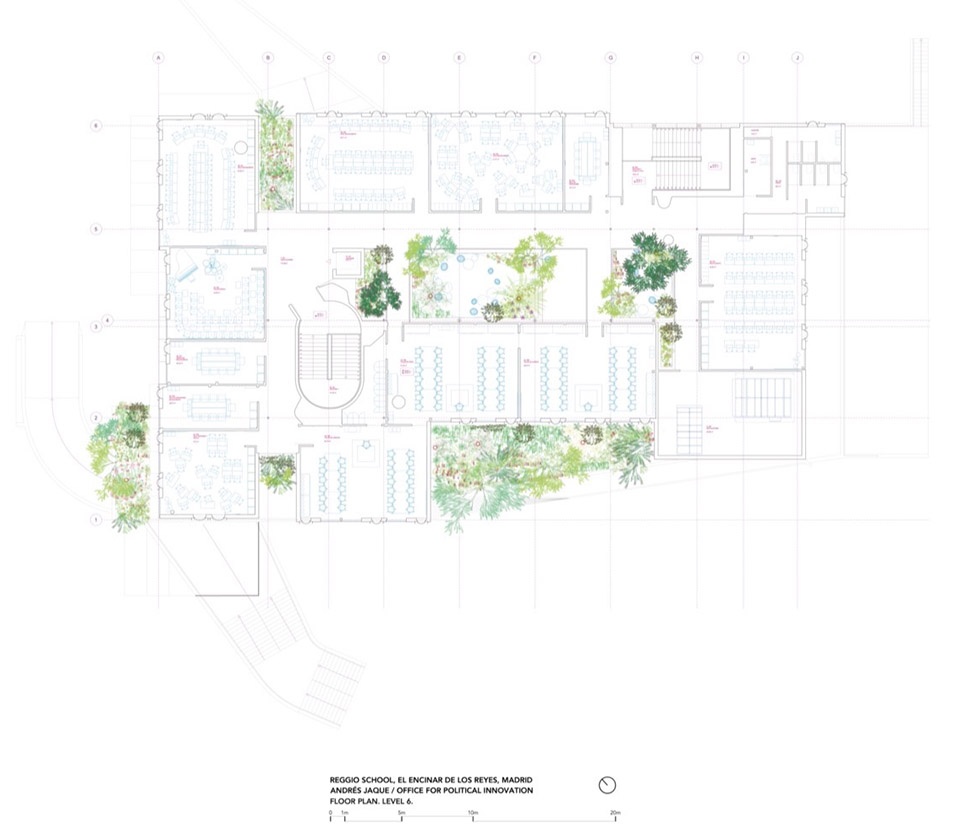
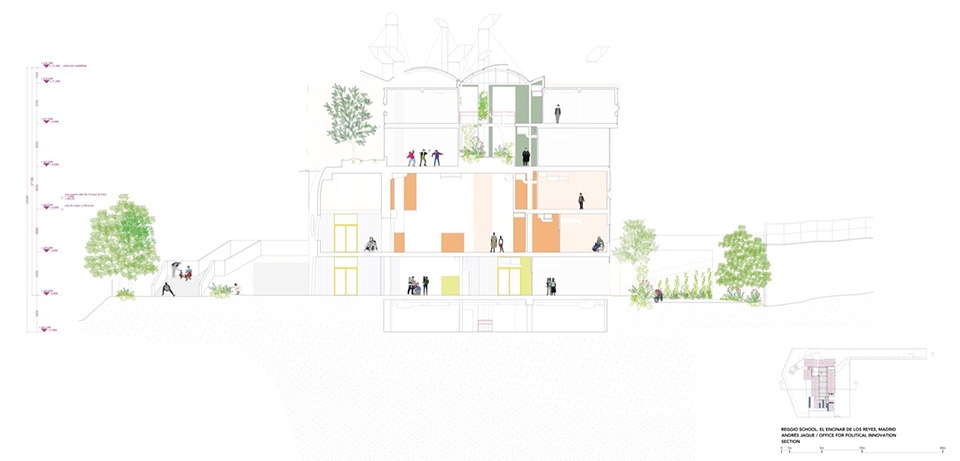
4.圣弗朗索瓦修道院重建
Rebirth of the Convent Saint-François
城市:Sainte-Lucie-de-Tallano,科西嘉岛,法国
建筑师: Amelia Tavella Architectes / 艾克斯,普罗旺斯,法国
项目客户:Collectivité de Corse
功能属性:文化建筑
Renaissance du Couvent Saint-François / Rinascimentu di u Cunventu Saint-François
City: Sainte-Lucie-de-Tallano / Santa Lucia di Tallà, Corsica, France
Architects: Amelia Tavella Architectes, Aix en Provence, France
Client: Collectivité de Corse
Program: Culture
点击查看该事务所更多项目 Link to the page of the architect
“圣弗朗索瓦修道院建于1480年,现已被列为历史遗迹,建筑的部分已成废墟,目前处于休眠状态。因此,建筑师必须保护遗迹的情况下对修道院进行重建。‘我相信有更崇高的、看不见的力量。这力量就坐落在高地上,栖息于海角边,它本是一座防御城堡,僧侣们意识到了这里的美,并选择这里作为他们祈祷和隐居的地方。信仰也在此间升华’。”
This building, built in 1480, listed as a historical monument, partially in ruins, was dormant. The architect had to rebuild it without separating from the vestiges of the past. “I believe in higher and invisible forces. Housed in a height, on its promontory, it was a defensive castle before being a place of prayer, of retreat, chosen by monks aware of the absolute beauty of the site. Faith rallies to the sublime.”
▼项目概览,overall of the project © Thibaut Dini
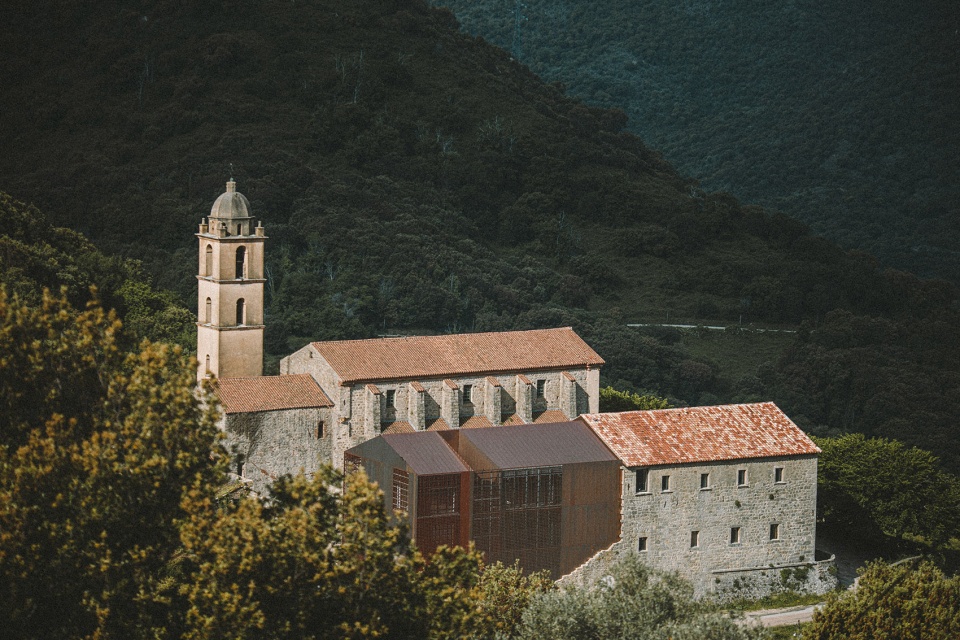
▼项目照片,photo of the project © Thibaut Dini
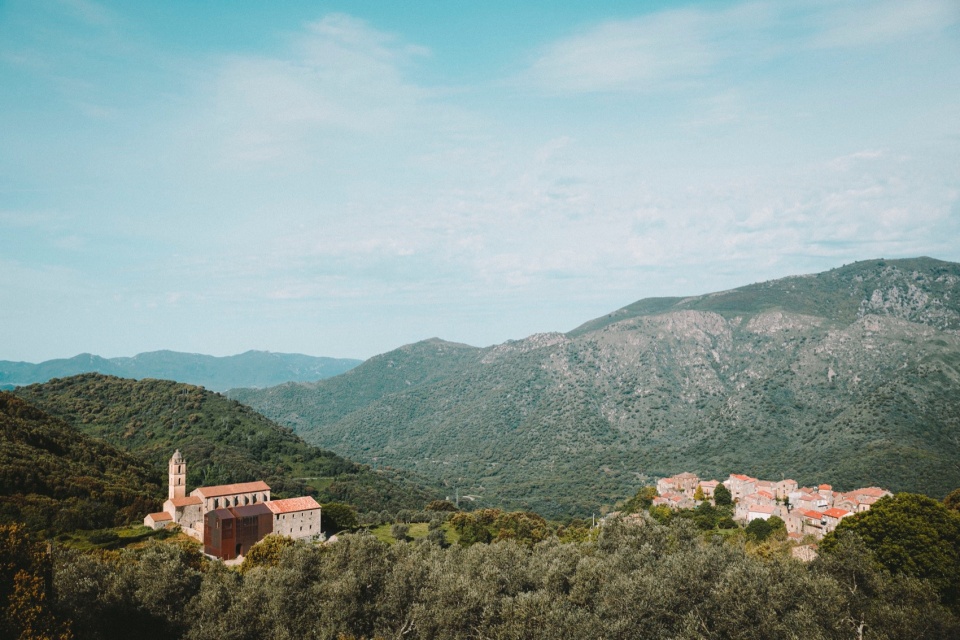
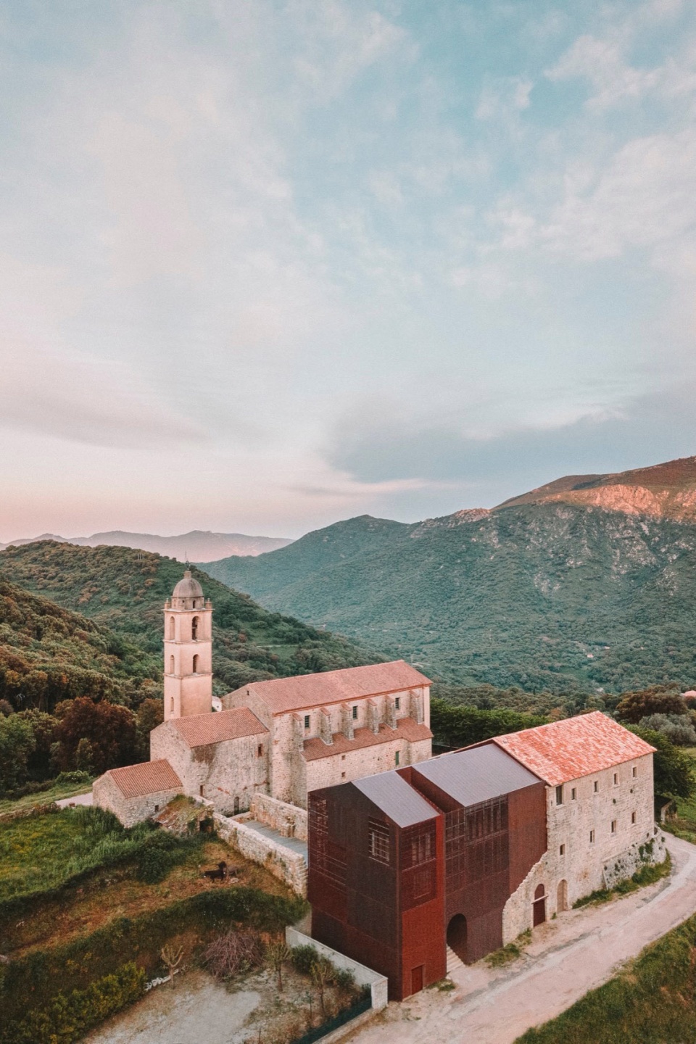
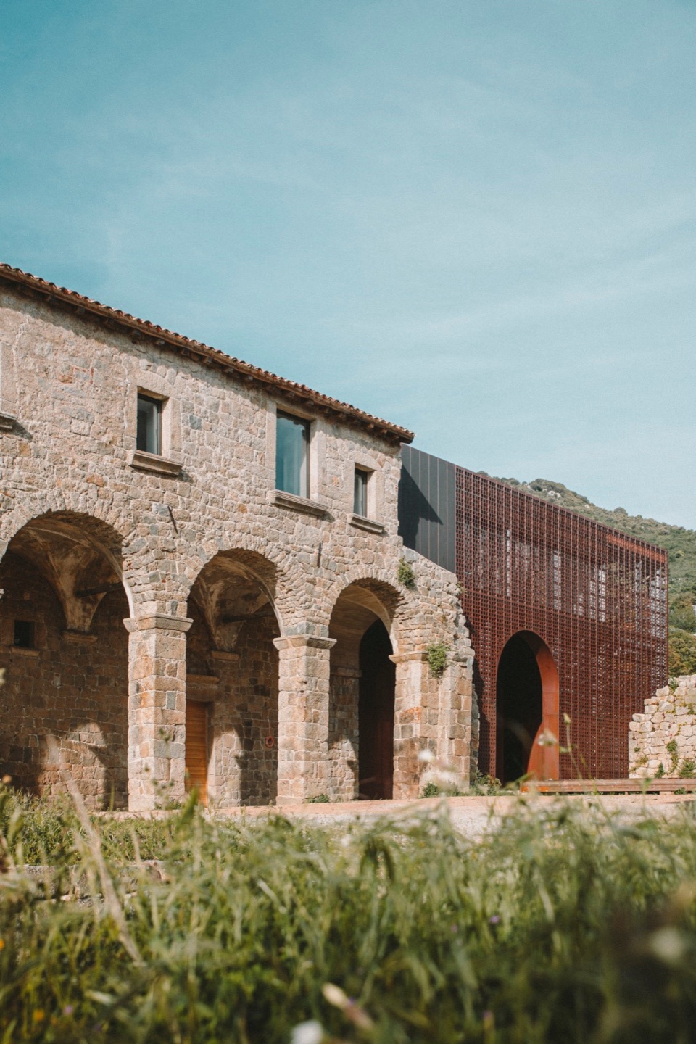
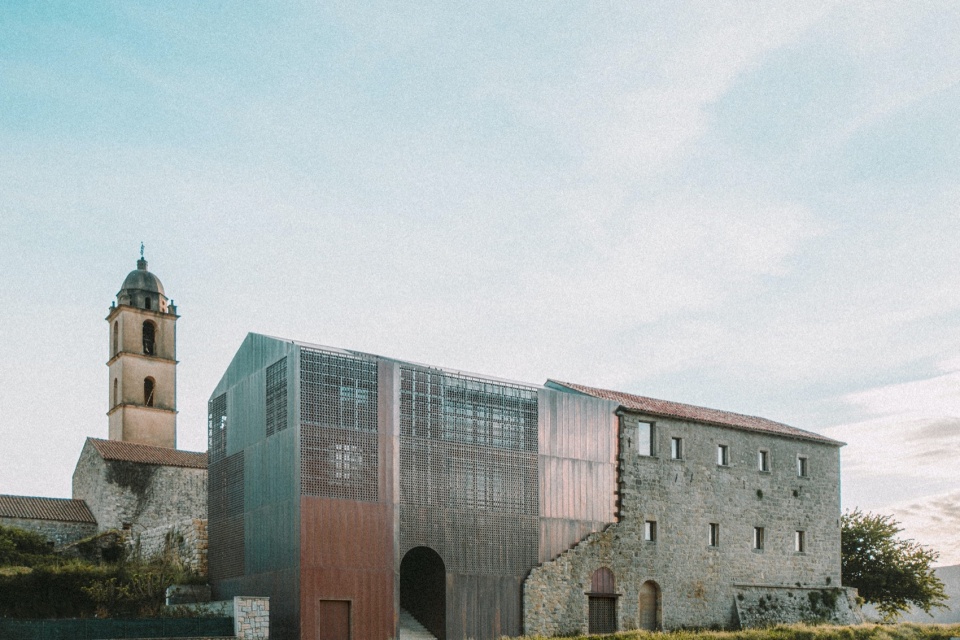
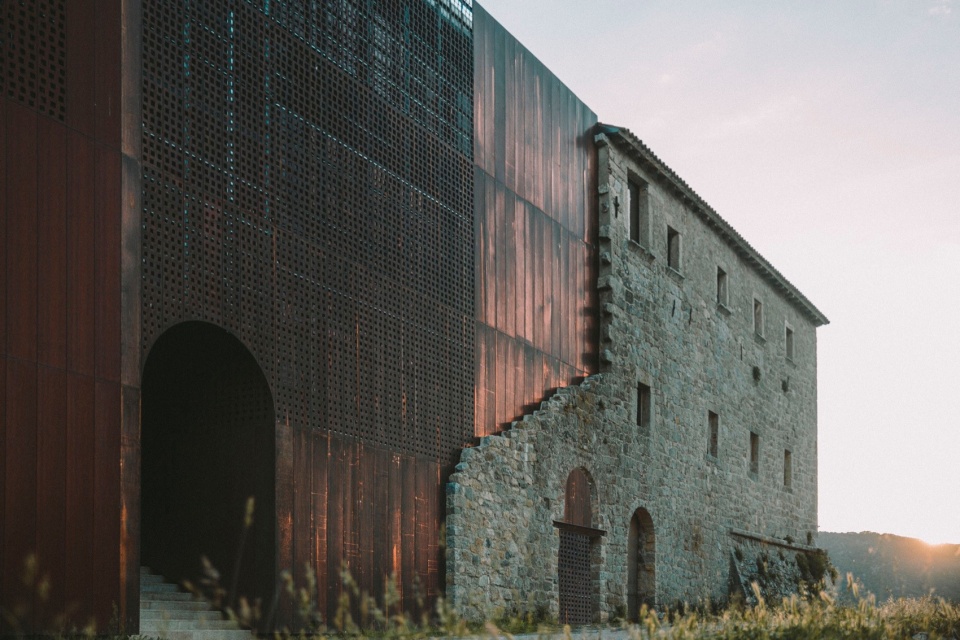
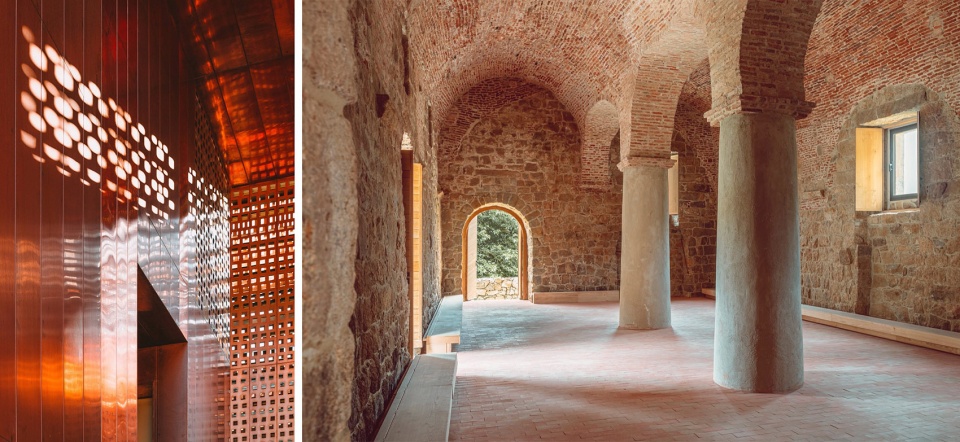
▼项目图纸,drawings of the project © Amelia Tavella Architectes
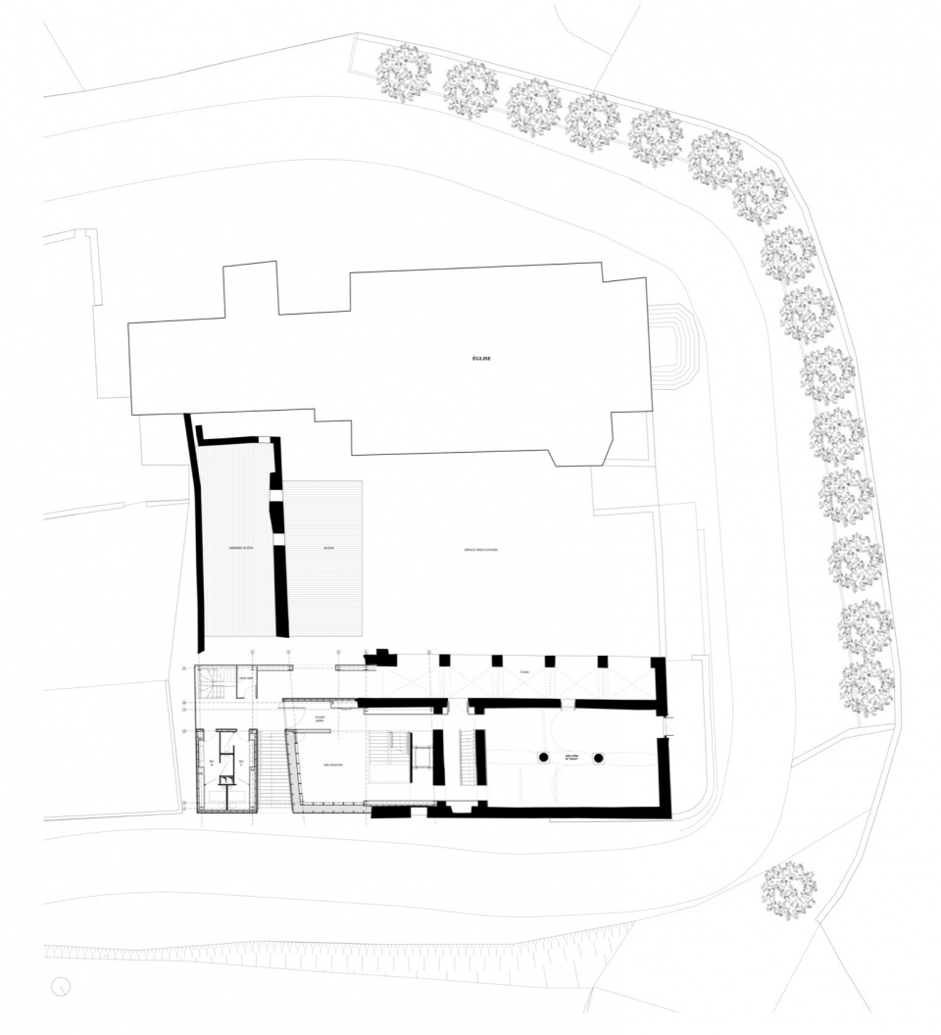
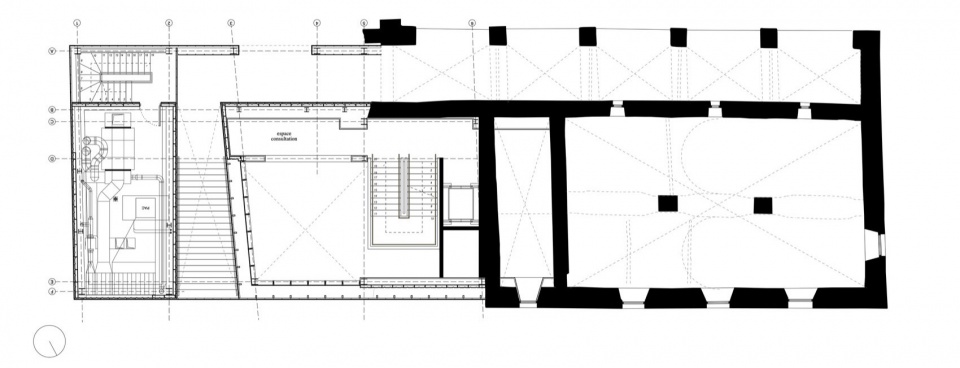
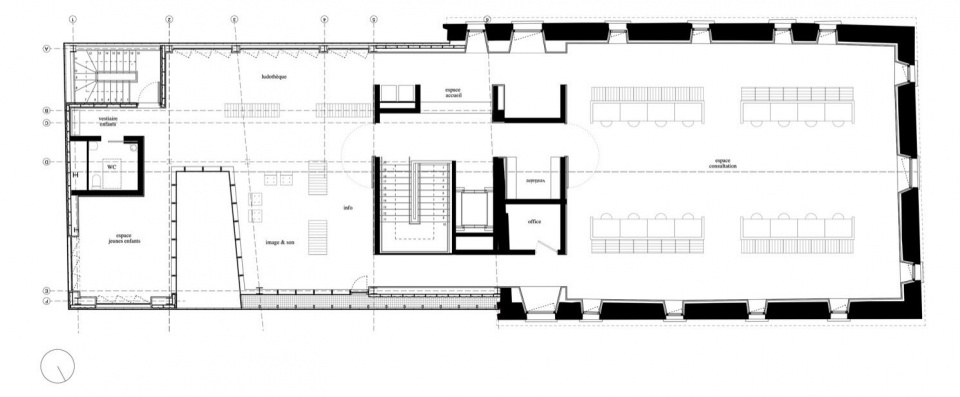
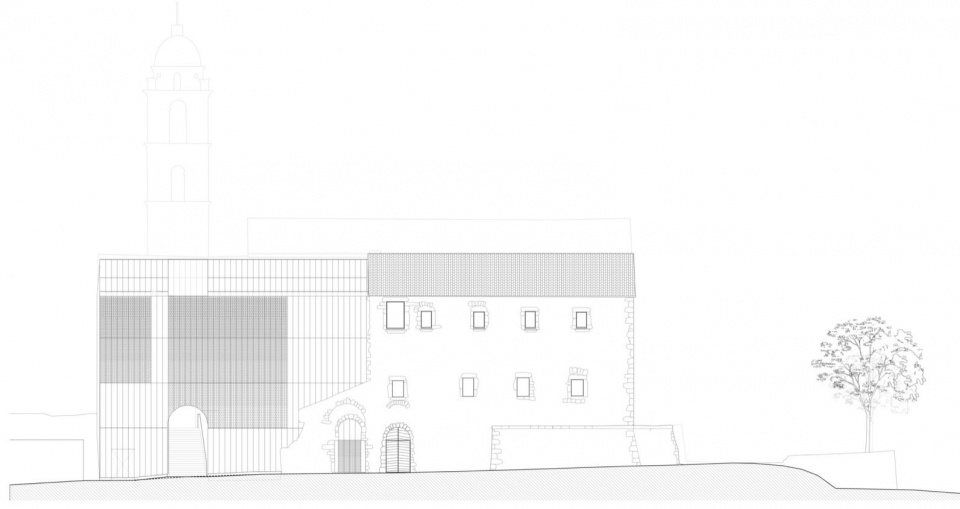

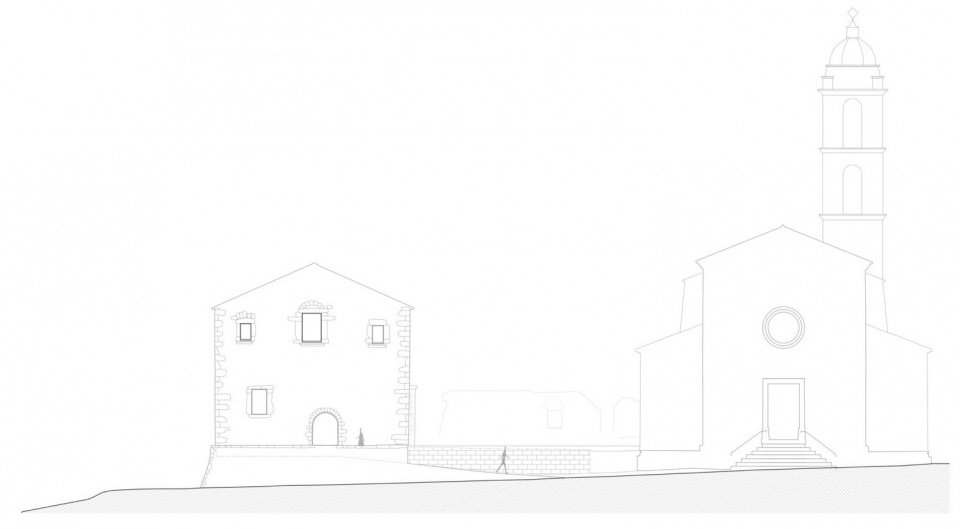
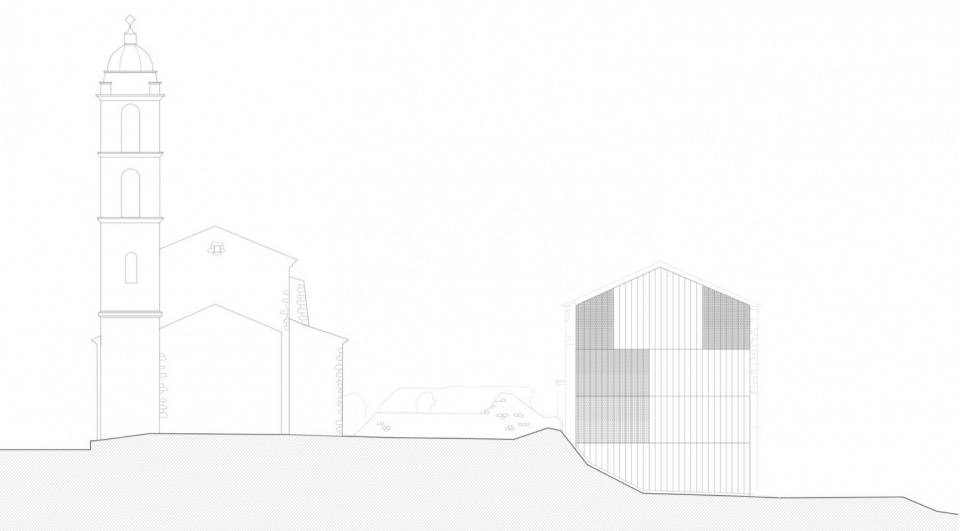
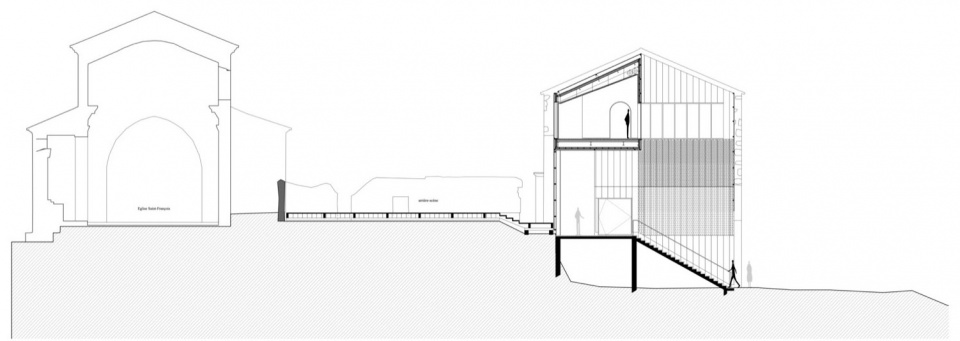
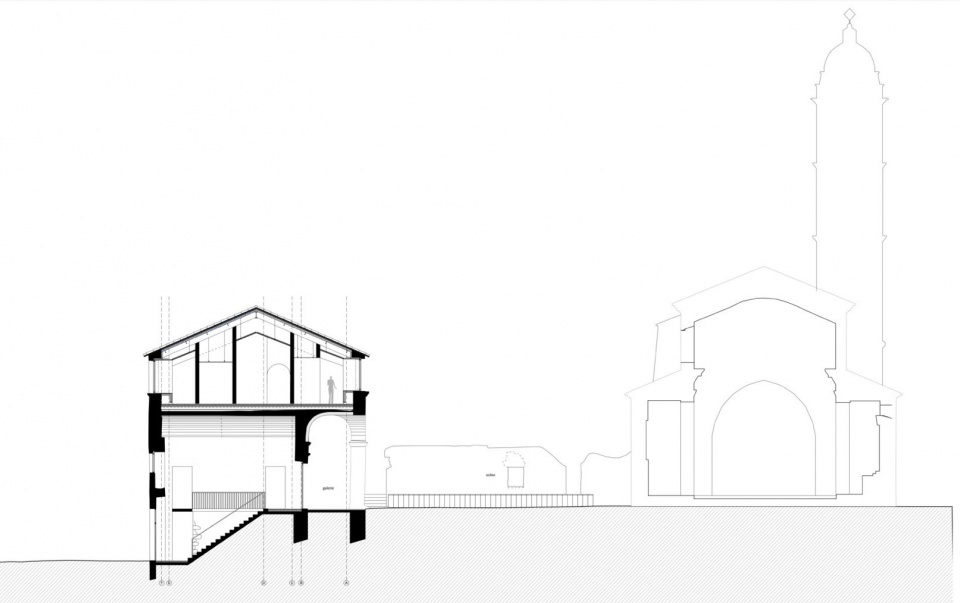
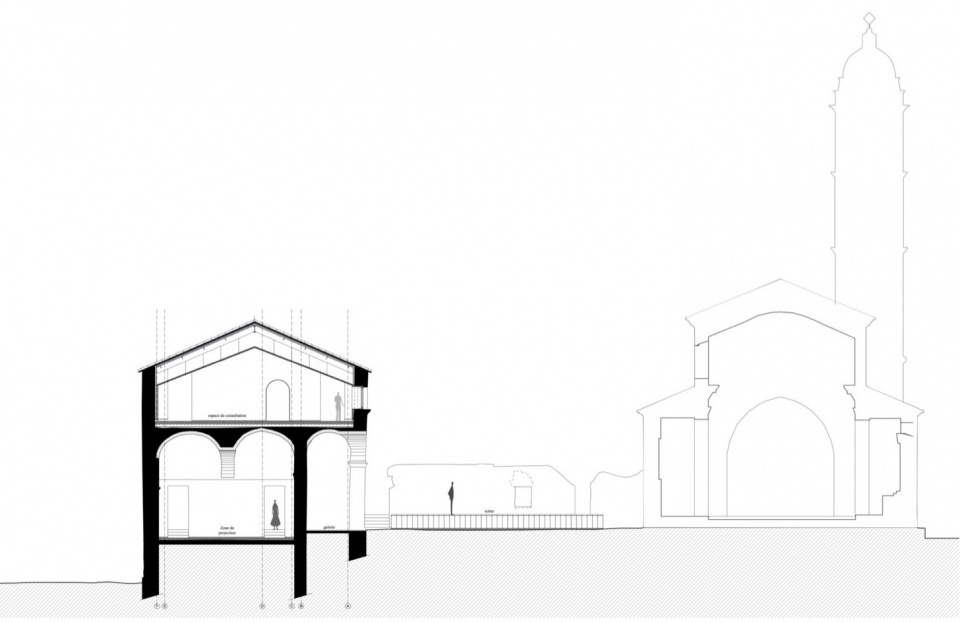
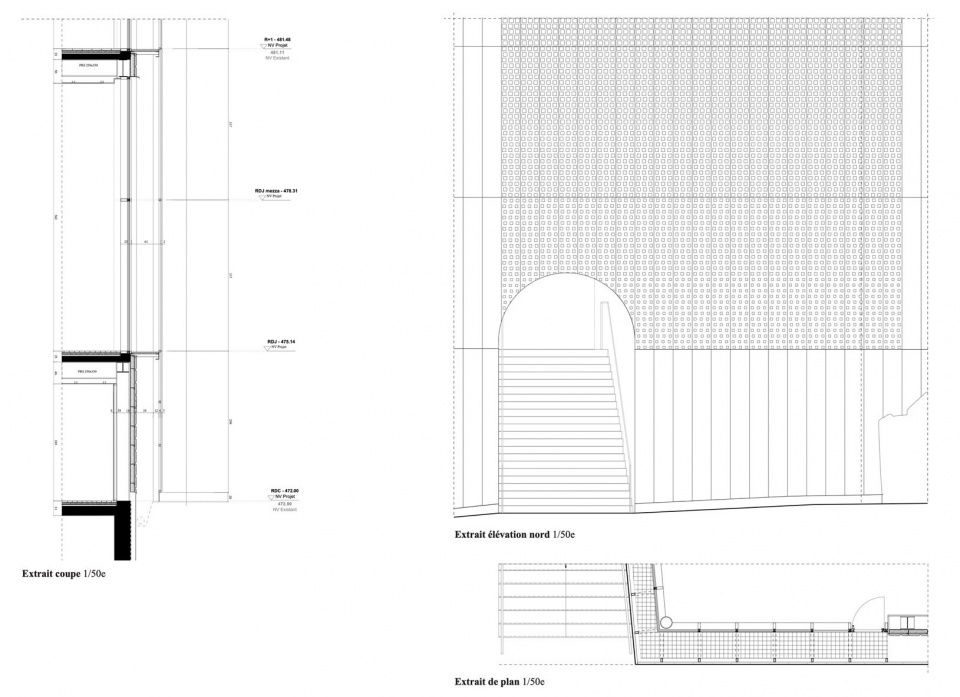
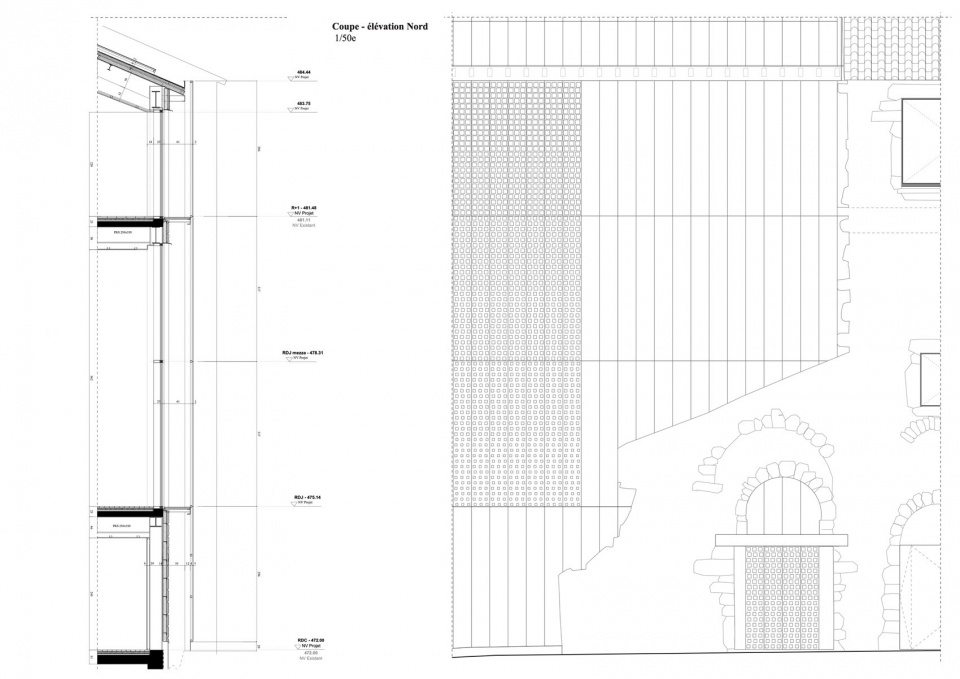
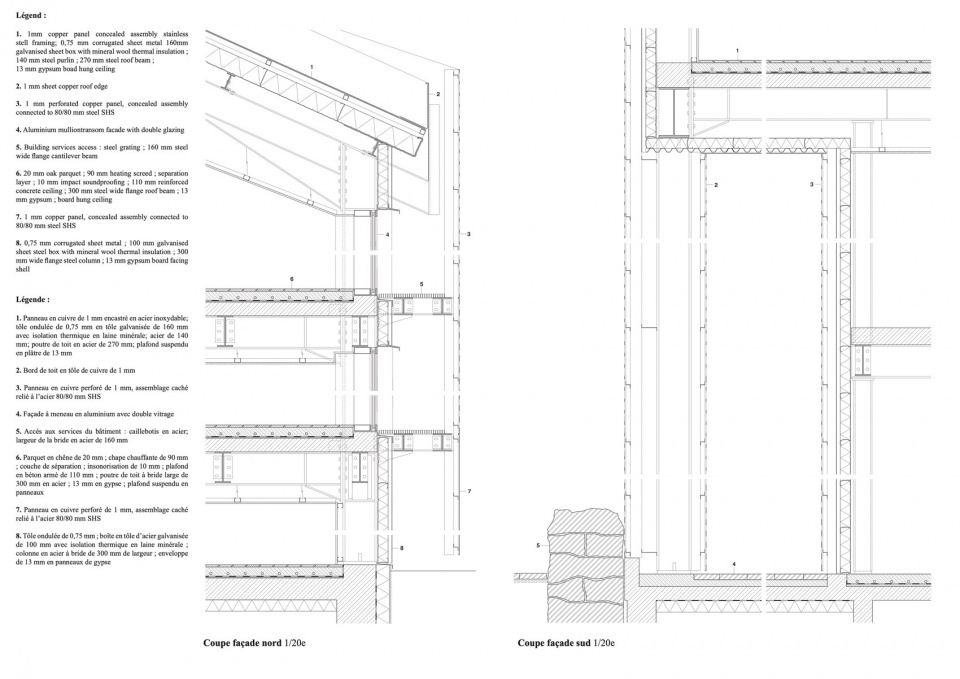
5.Hage公共空间
Hage
城市:隆德,斯卡尼亚县,瑞典
建筑师:Brendeland & Kristoffersen architects,奥斯陆,挪威
项目客户:隆德大教堂
功能属性:景观设计
City: Lund, Scania County, Sweeden
Architects: Brendeland & Kristoffersen architects, Oslo, Norway
Client: Lund Cathedral
Program: Landscape
“‘Hage’一处高质量的公共空间;它既可以作为临时性场所,供人们举办讨论会、研讨会等活动;也可以作为日常供人冥想的美丽城市空间和花园,为新社区做出贡献。项目对所有人开放,旨在回应塑造新社区凝聚力的议题,即,从社交空间开始。”
“‘Hage’ is a high-quality public space that should both work as a short-term space for public discussion, events and workshops, while also, in a long-term perspective, offer a meditative, beautiful urban space and garden at the heart of a new neighbourhood. Open to everyone, it is a response to the question of how to build a new community: start with social space.”
▼项目概览,overall of the project © Thomas Skinnemoen
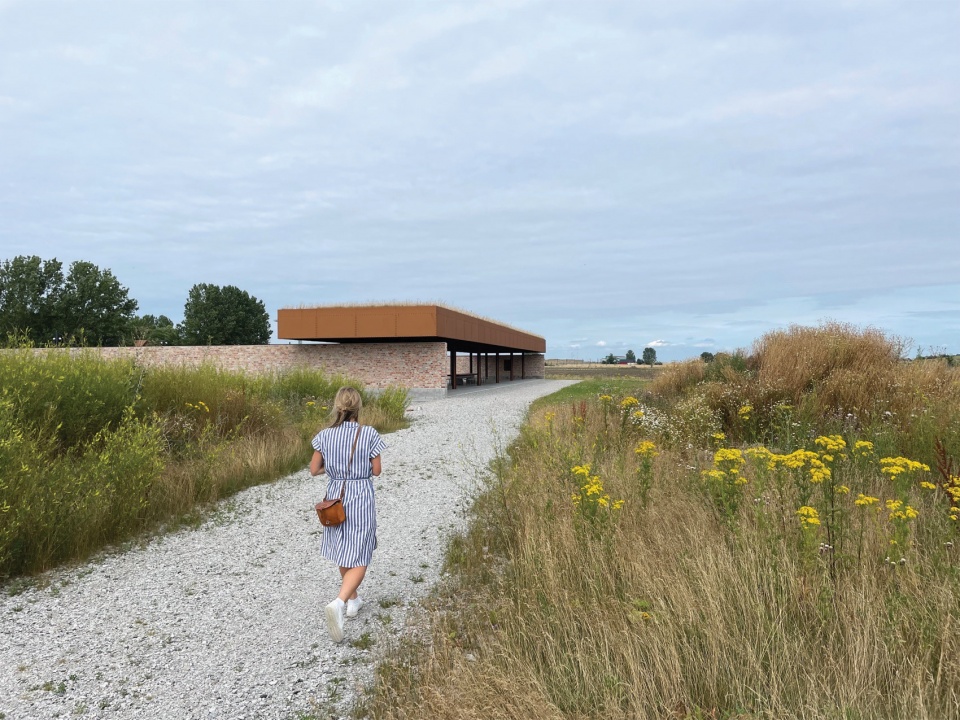
▼项目照片,photo of the project © Thomas Skinnemoen
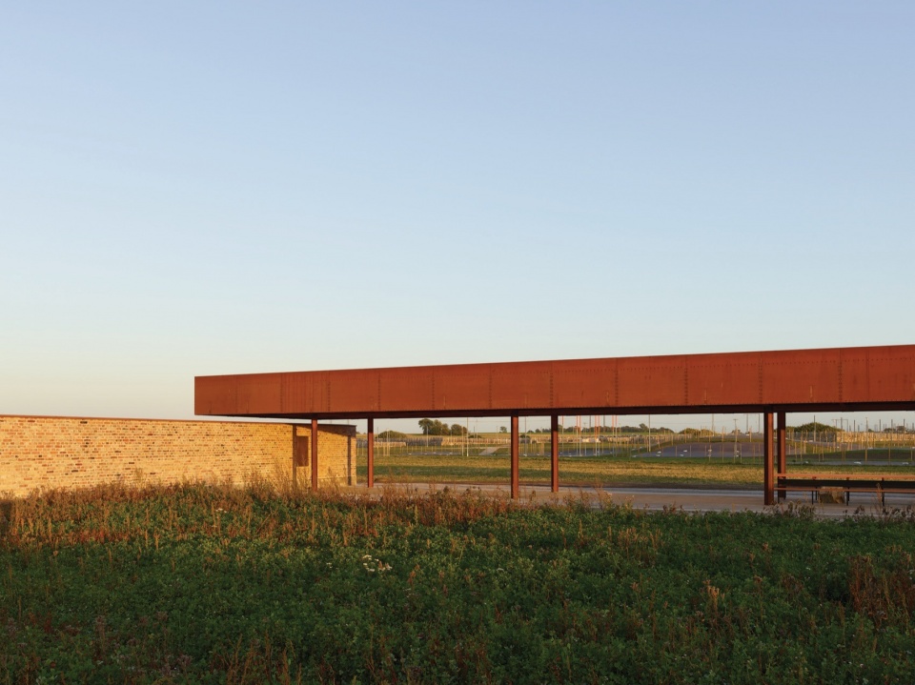
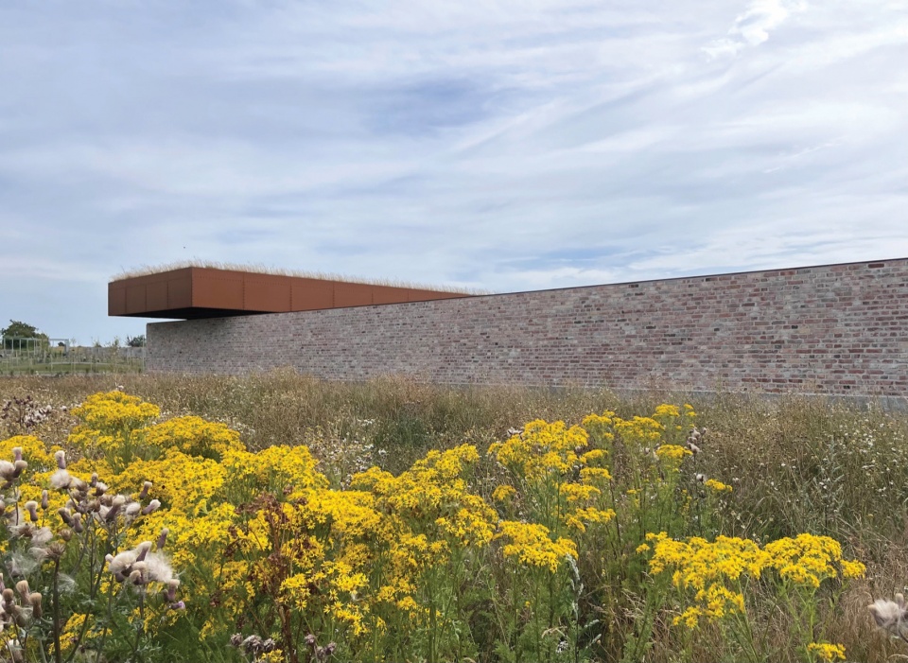
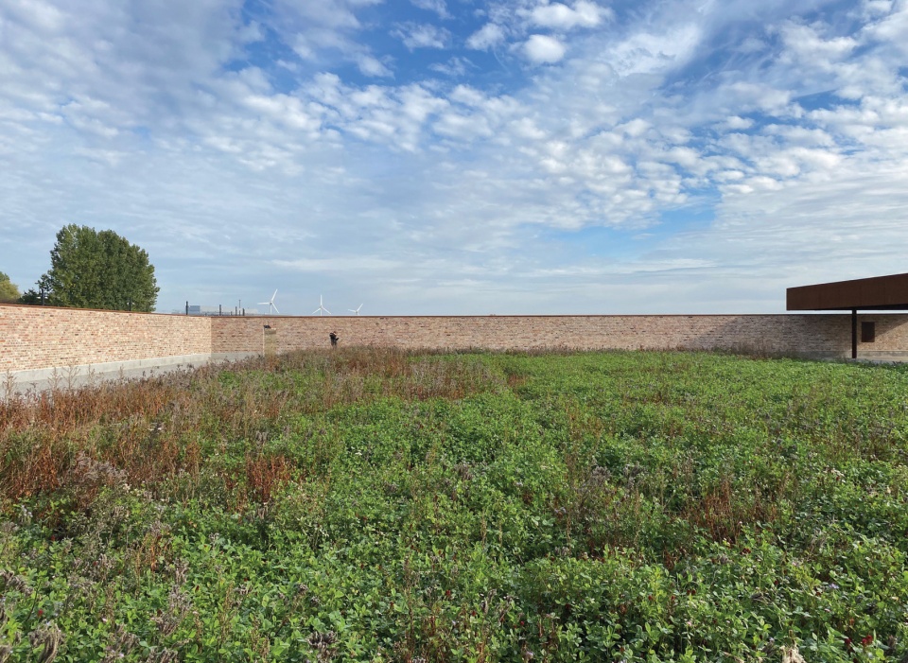
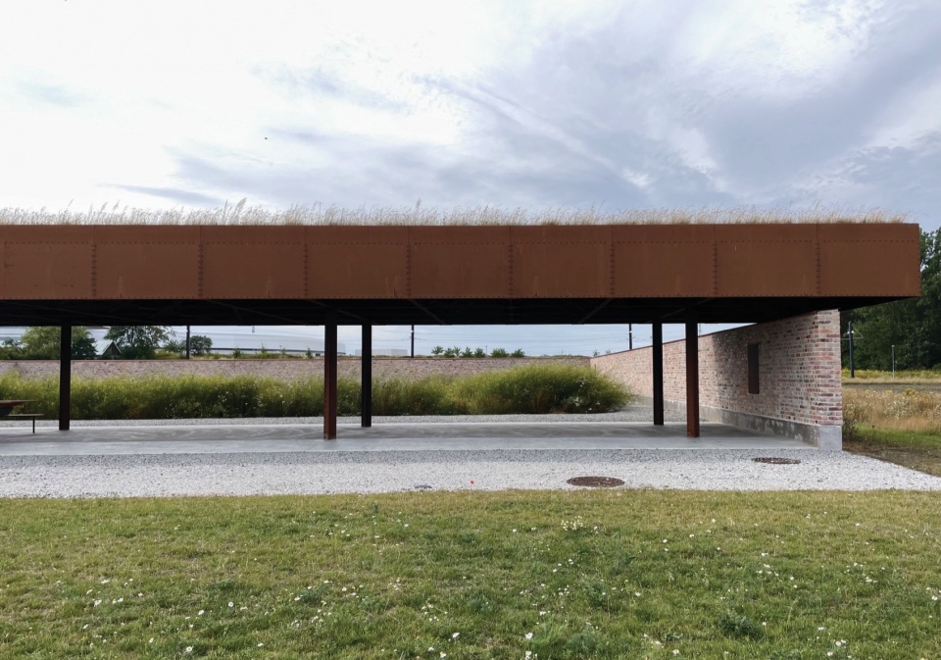
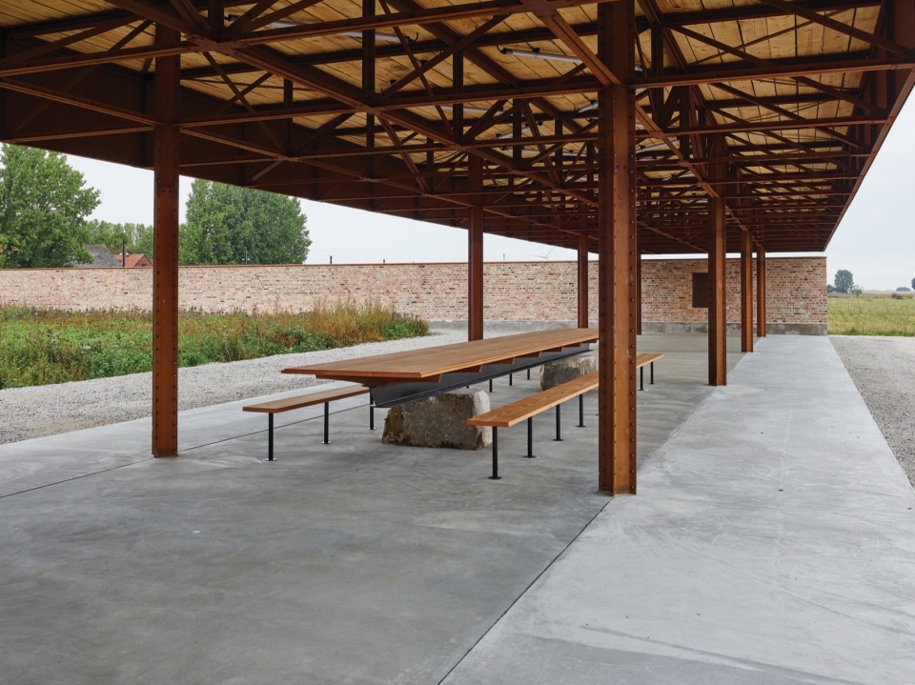
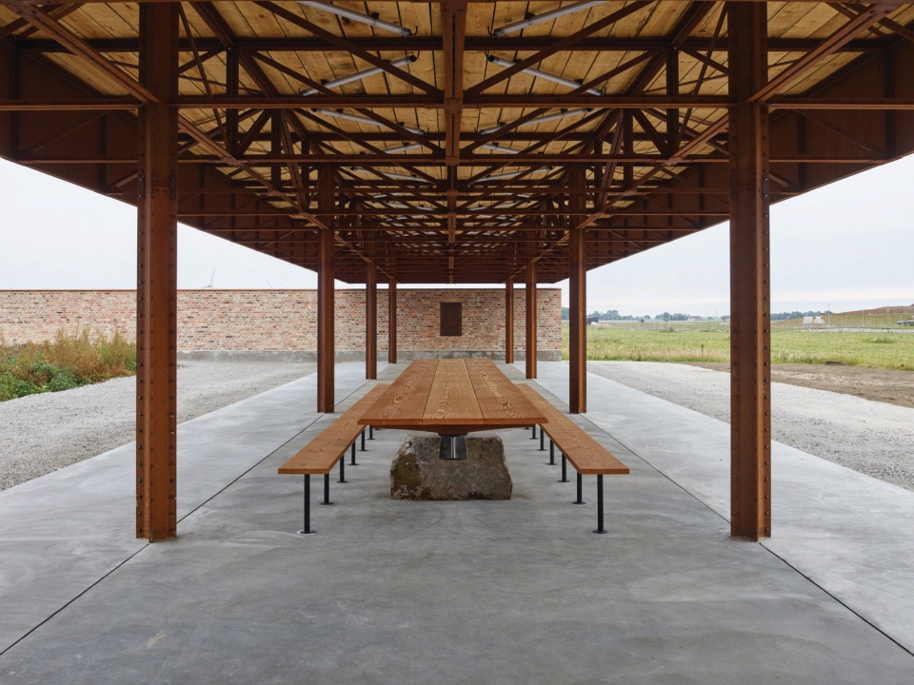
▼项目图纸,drawings of the project © Brendeland & Kristoffersen architects
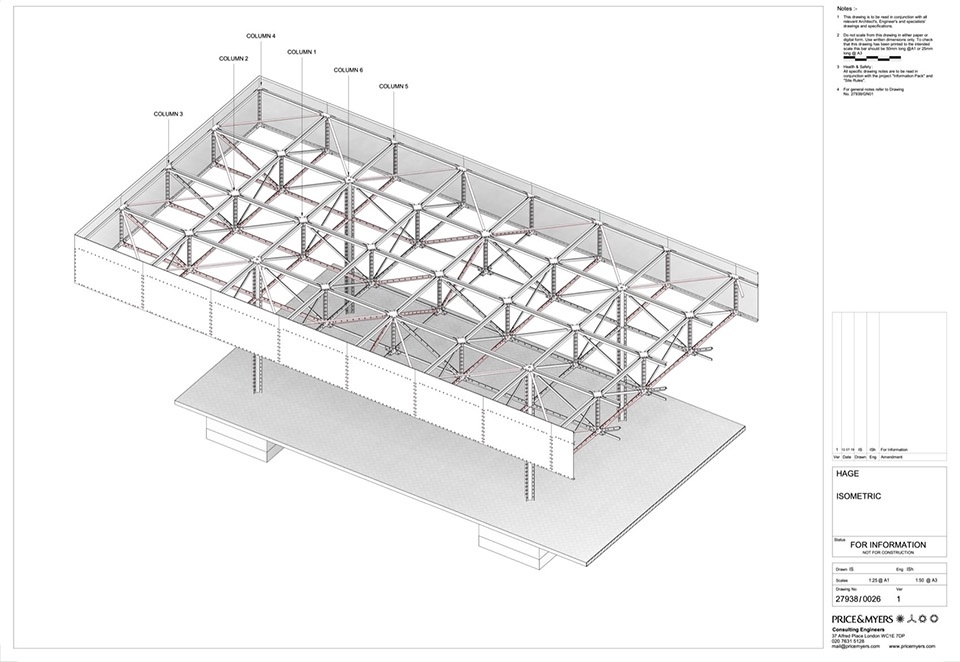
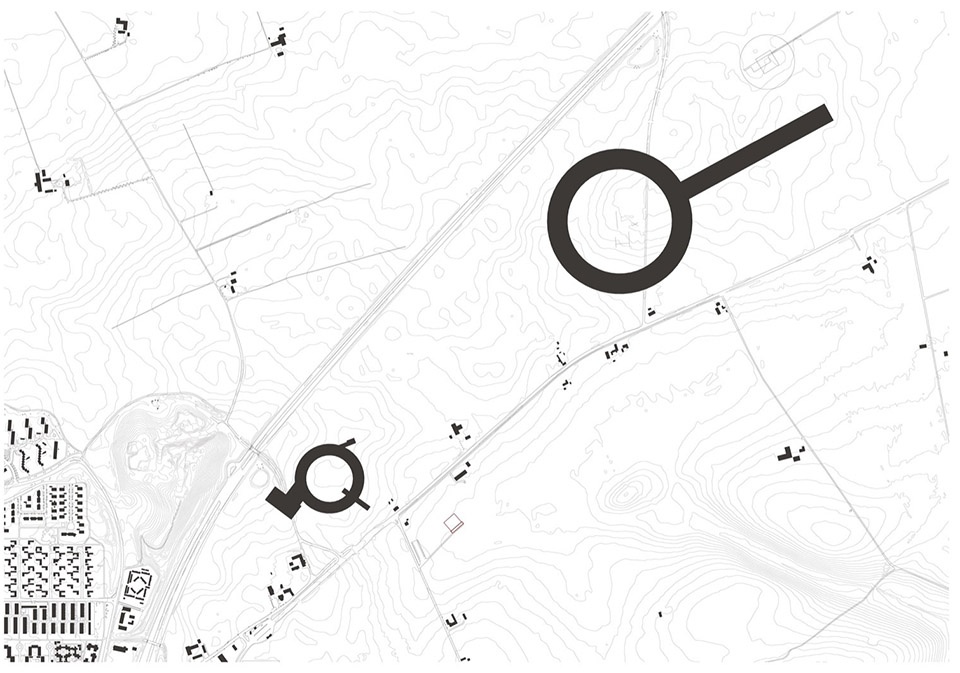
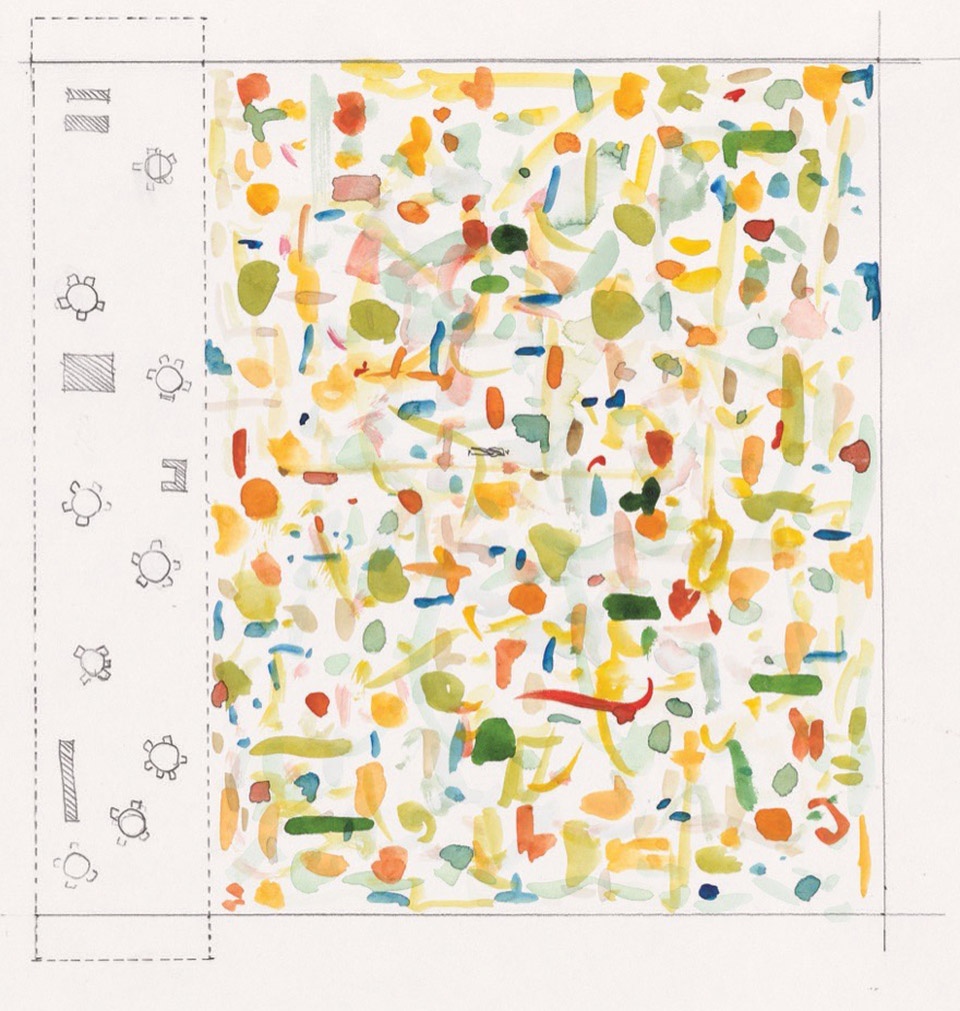



2个新锐建筑项候选项目:
The two Emerging Architecture finalists are:
1.Gabriel García Márquez图书馆
Gabriel García Márquez Library
城市:巴塞罗那,加泰罗尼亚,西班牙
建筑师:SUMA arquitectura,马德里,西班牙
项目客户:巴塞罗那市BIMSA
功能属性:教育建筑
Biblioteca Gabriel García Márquez
City: Barcelona, Catalonia, Spain
Architects: SUMA arquitectura, Madrid, Spain
Client: BIMSA Barcelona Municipality
Program: Education
“García Márquez是一座开创性的地标性图书馆,也是巴塞罗那30年公共设施计划的高潮。图书馆的服务对象是工人阶级以及周边雄心勃勃的社区,由于当地多年来缺乏重大投资,Gabriel García Márquez图书馆也因此成为了‘人民的宫殿’。”
The García Márquez is a pioneering and landmark library that culminates a three-decade plan building these facilities in Barcelona. It serves a working class and vindictive neighbourhood, lacking significant investment for years, that demanded its “people’s palace” ever since.
▼项目概览,overall of the project © Jesús Granada
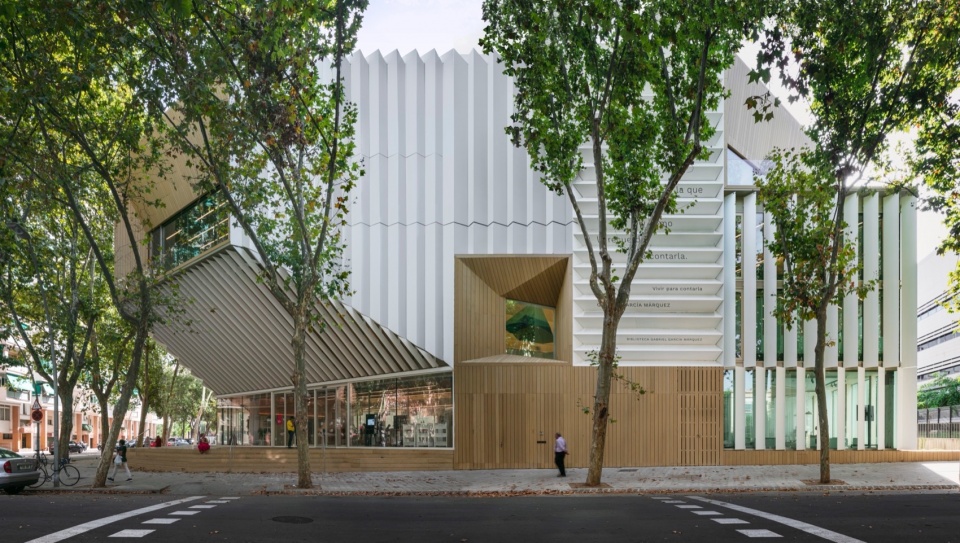
▼项目照片,photo of the project © Jesús Granada
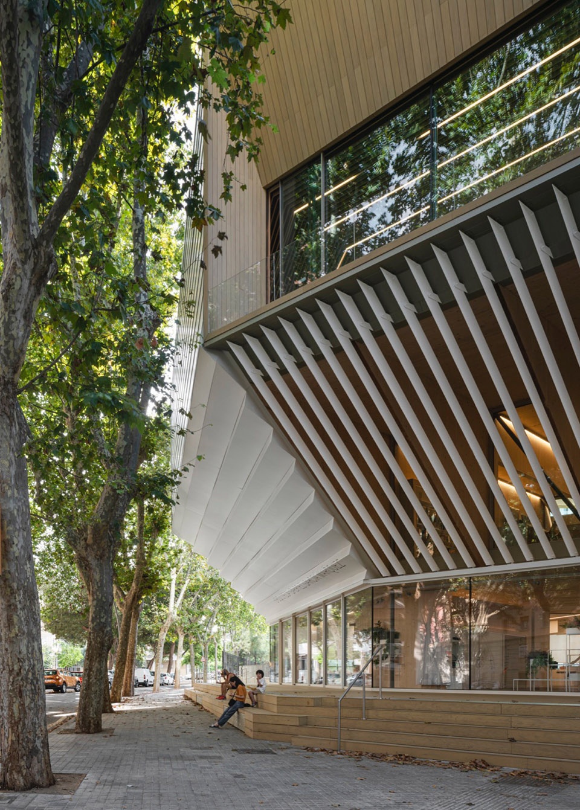
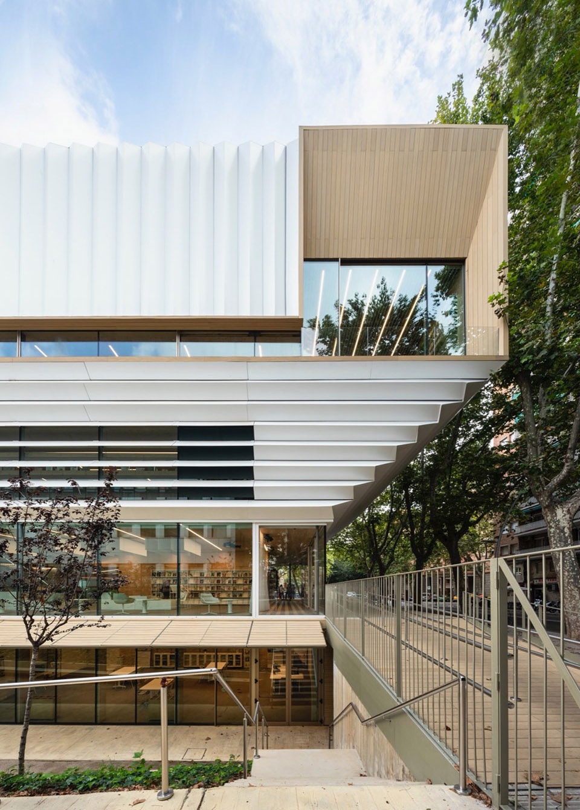
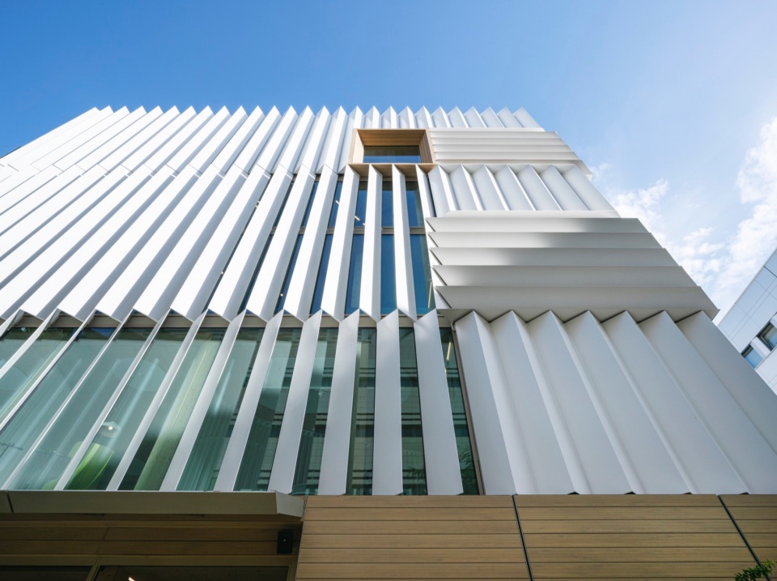
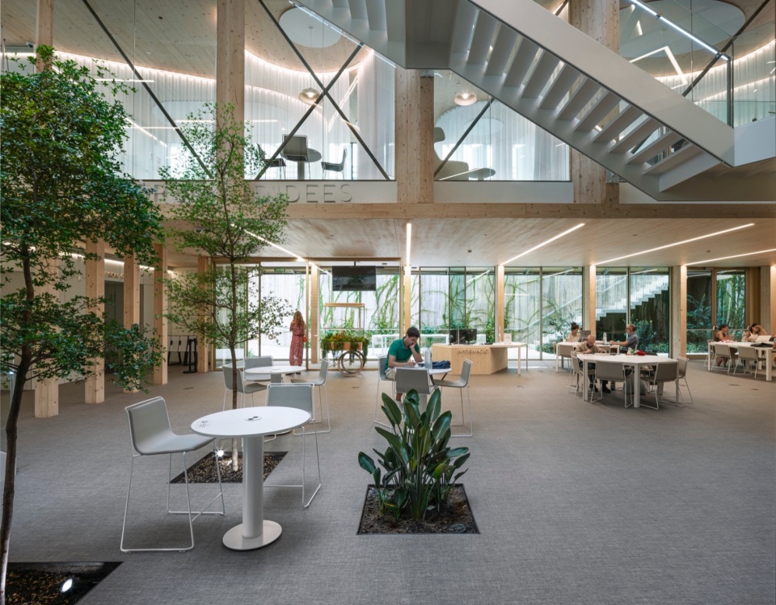
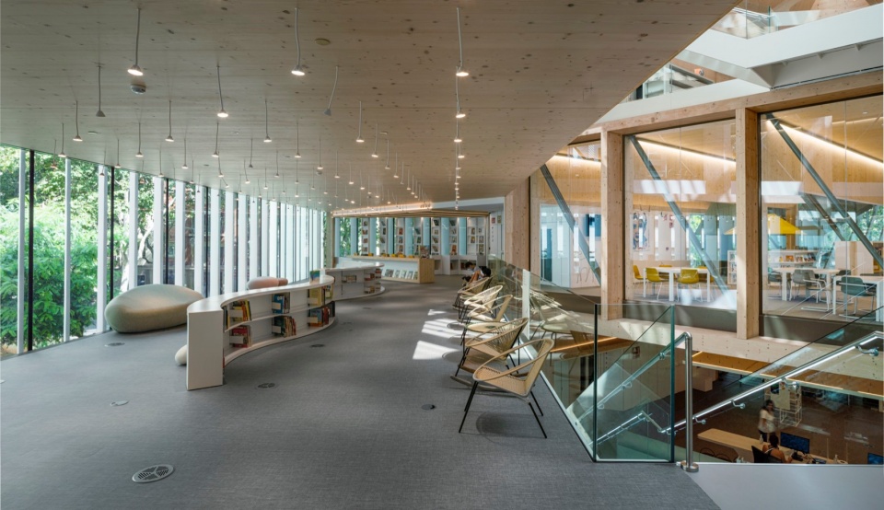
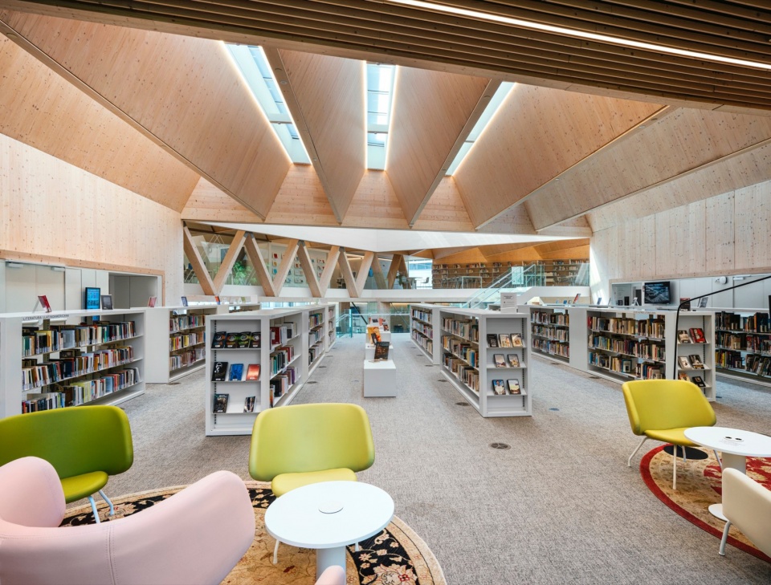
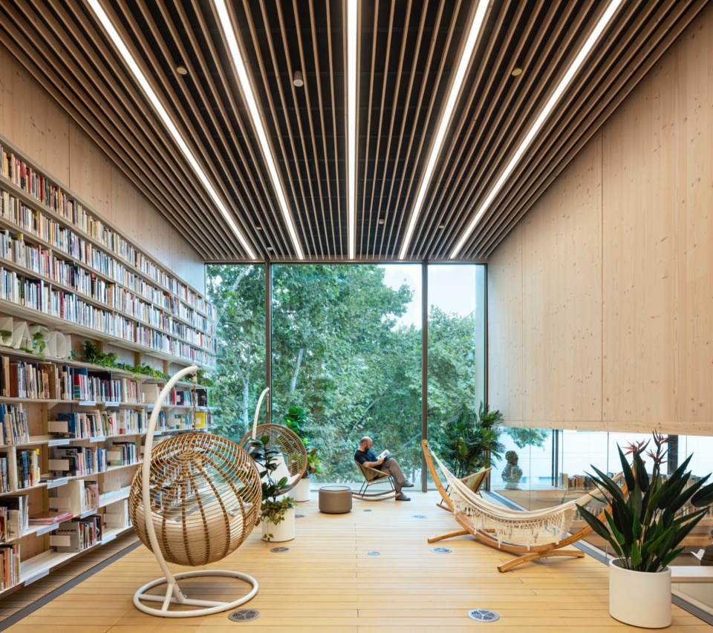
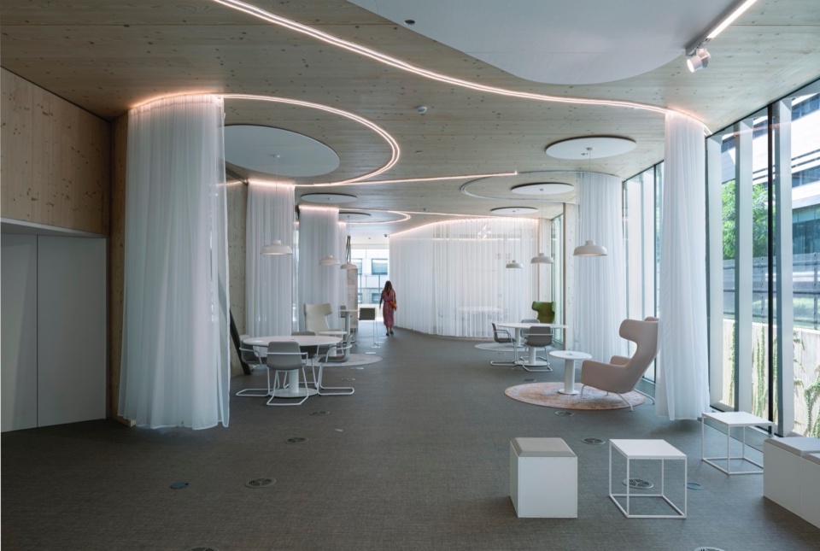
▼项目图纸,drawings of the project © SUMA arquitectura
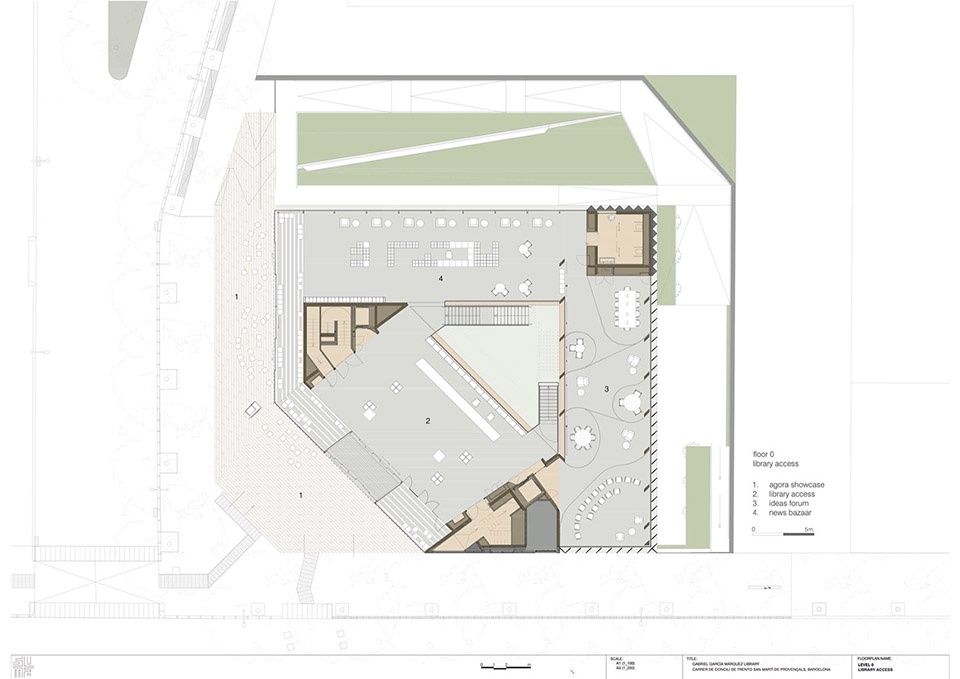
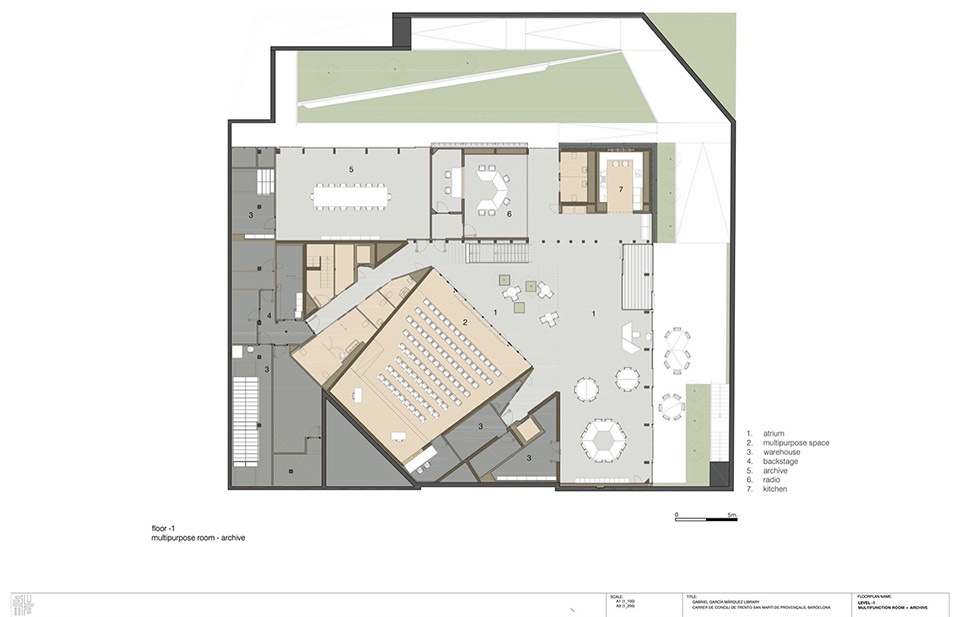
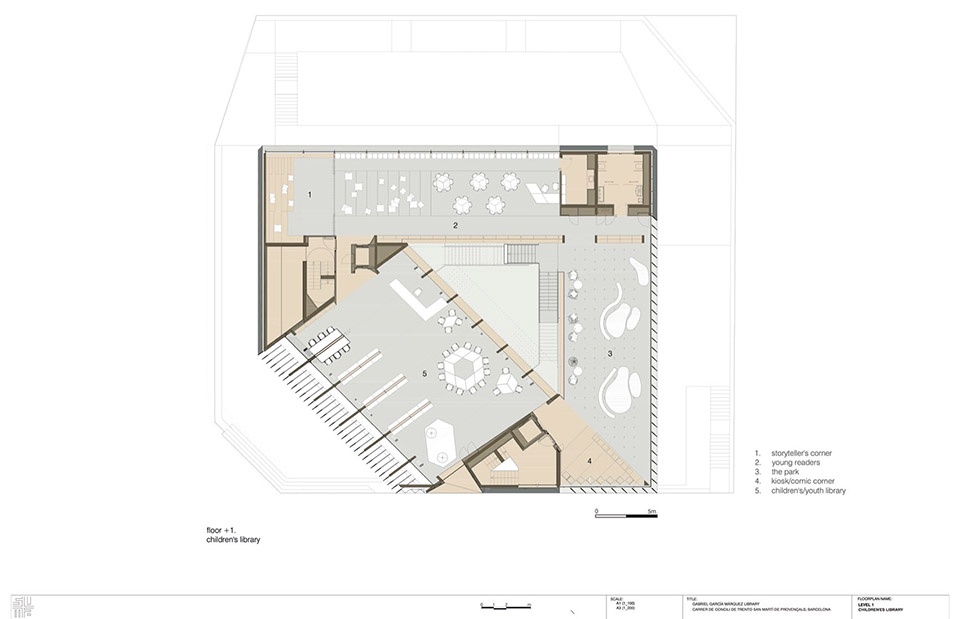
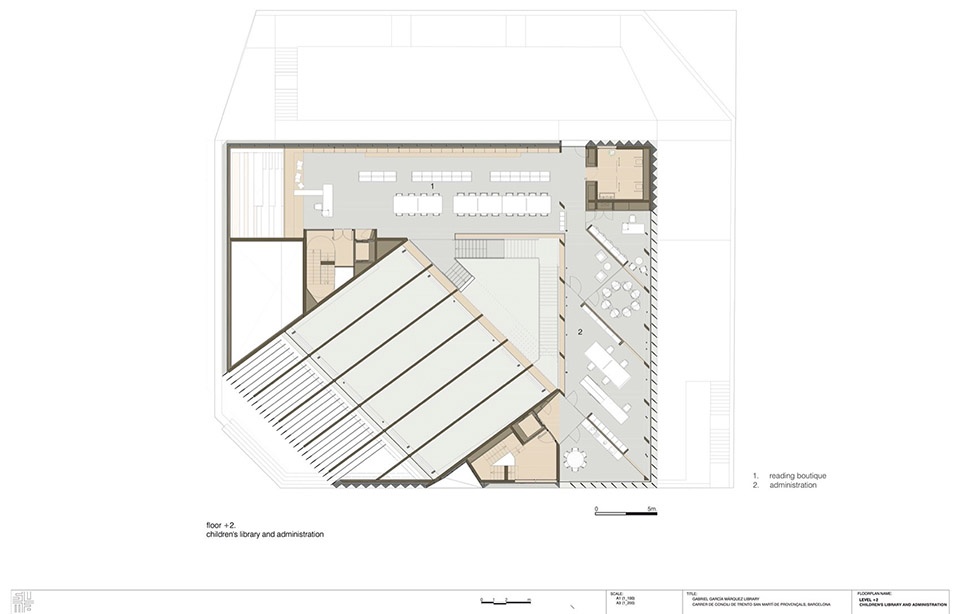
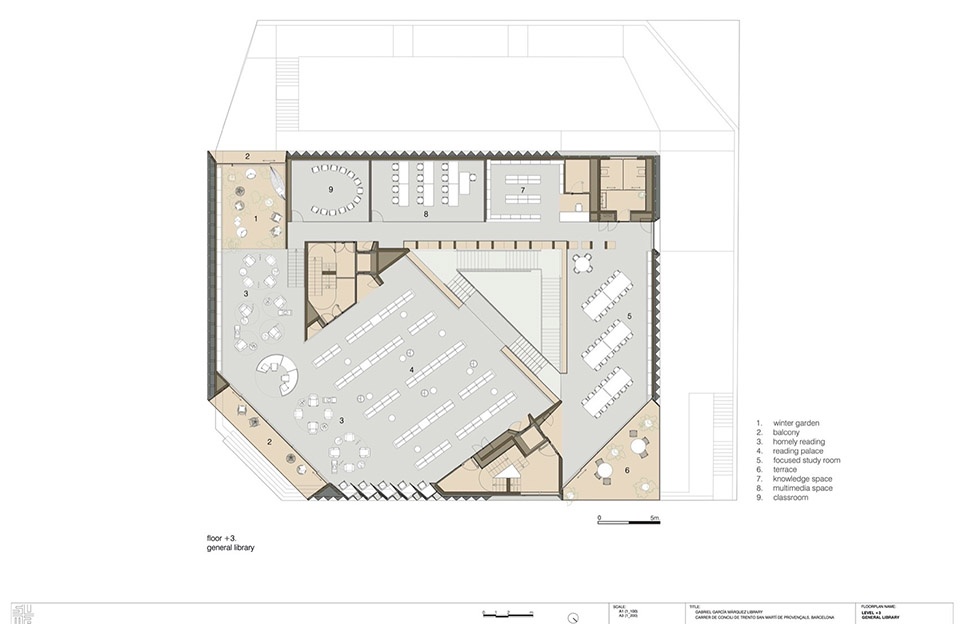
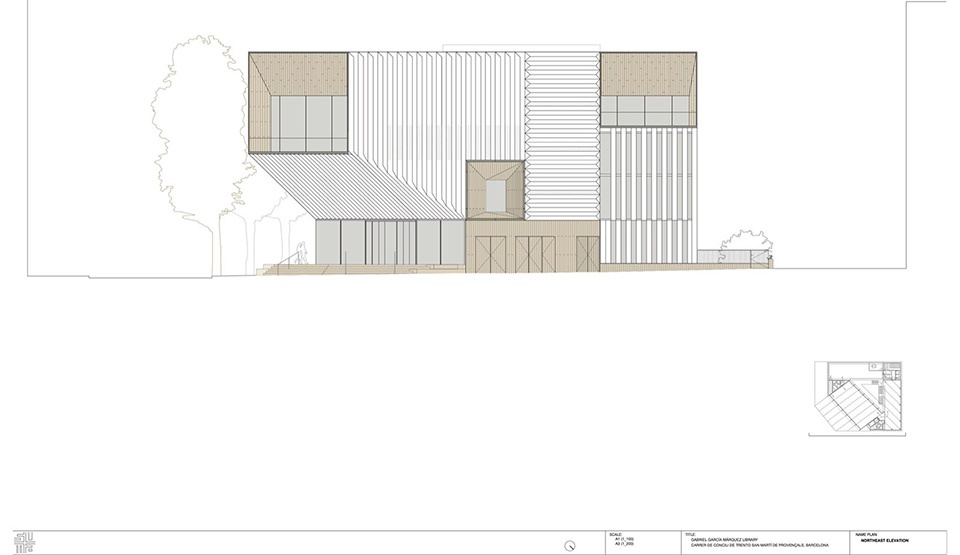
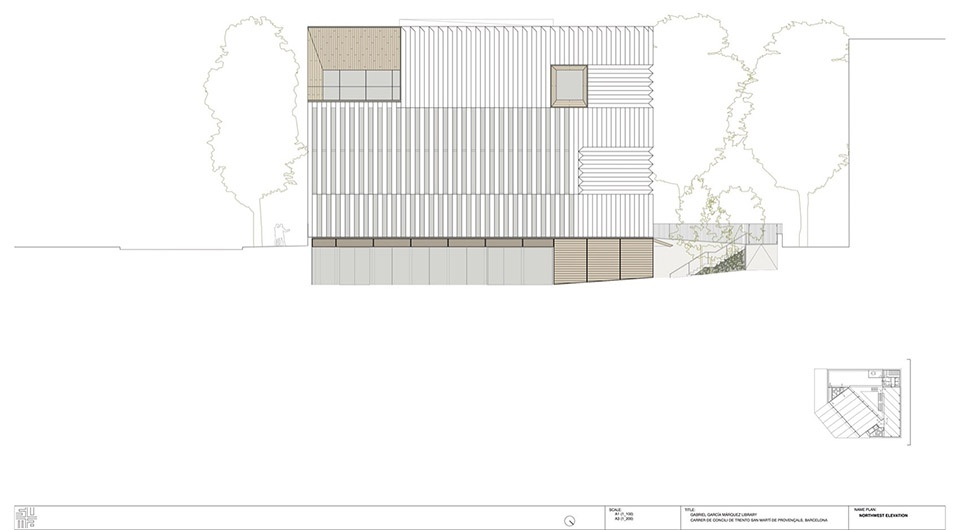
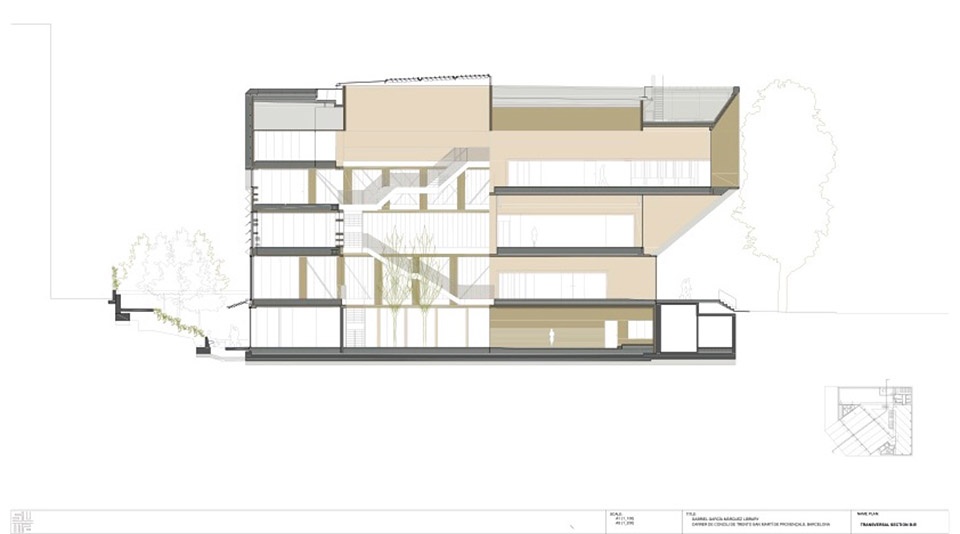
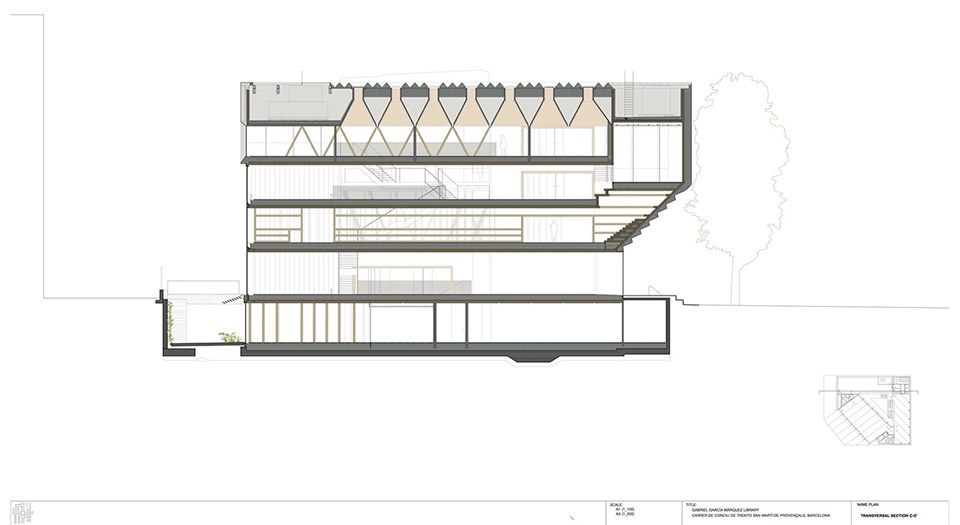
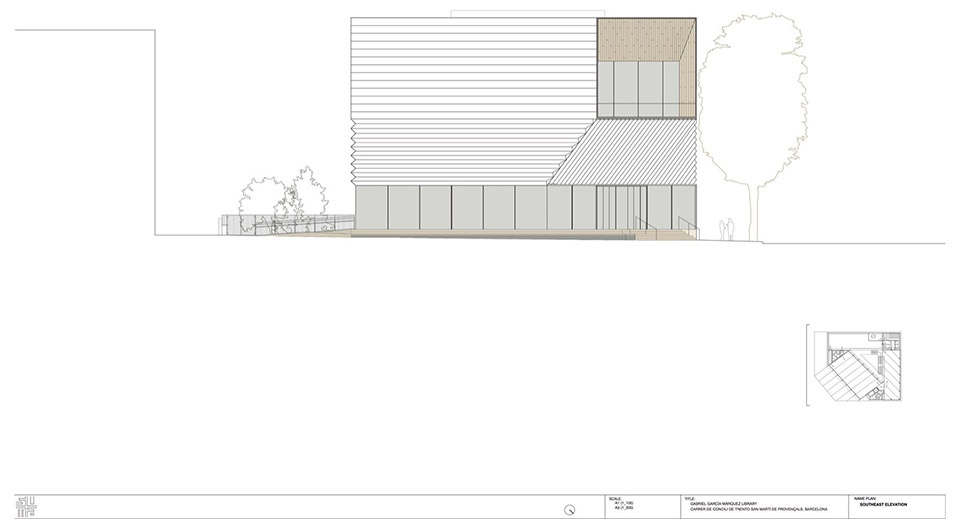
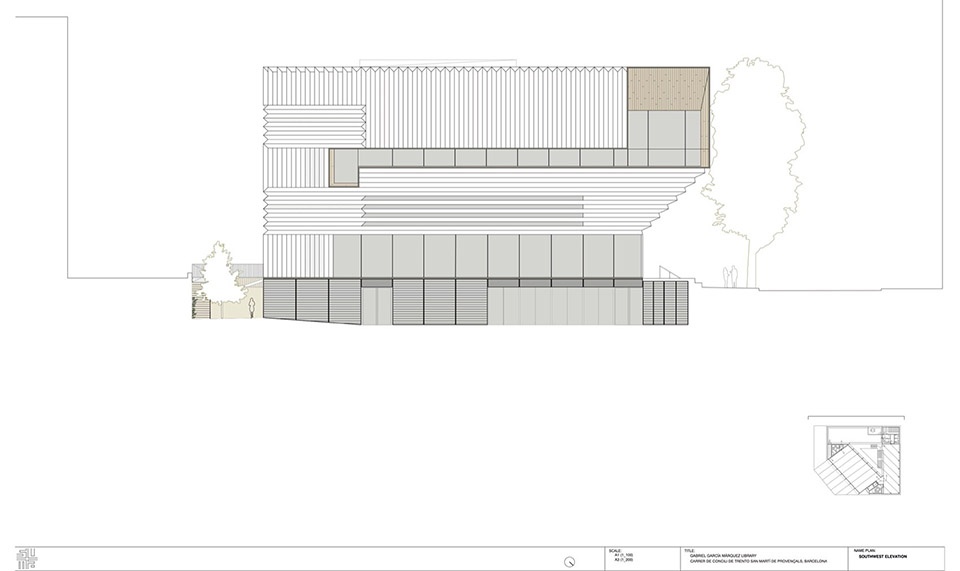
2.广场及旅游局
Square and Tourist Office
城市:Piódão,葡萄牙中部
建筑师:Branco del Rio,科英布拉,葡萄牙
项目客户:阿加尼尔市议会
功能属性:城市规划
City: Piódão, Central Portugal, Portugal
Architects: Branco del Rio, Coimbra, Portugal
Client: Câmara Municipal Arganil
Program: Urban planning
点击查看该事务所更多项目 Link to the page of the architect
“本项目是坐落在山区中的Piódão村庄中唯一平坦而开放的地方,作为整个村庄的迎宾和聚会场所,为当地重新注入了活力与生机。曾经的停车场经过重新设计与铺设,并采用了传统的材料和技术对广场进行了整修。该项目旨在尊重当地的材料与建造传统,并将公共空间归还给人民。”
“The only flat and open area of the steeped village of Piódão is given back its dignity as welcoming lobby and gathering place. What was previously a parking lot has been redesigned, paved, and partially shaded using traditional materials and techniques. The space was given back to its people following their material and constructive culture.”
▼项目概览,overall of the project © Federico Martinho
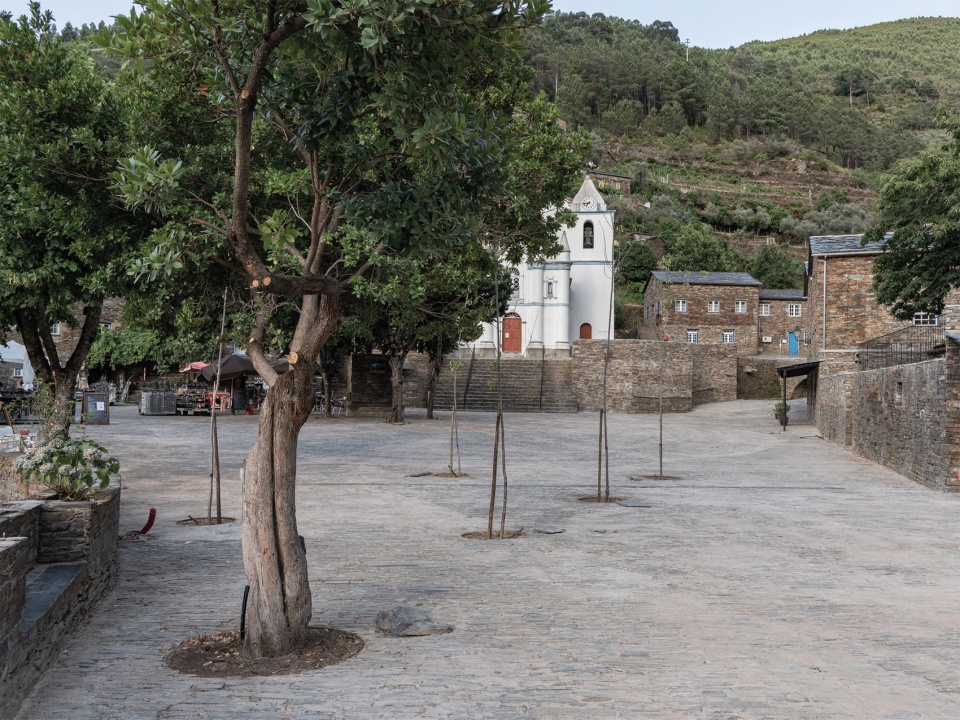
▼项目照片,photo of the project © Federico Martinho
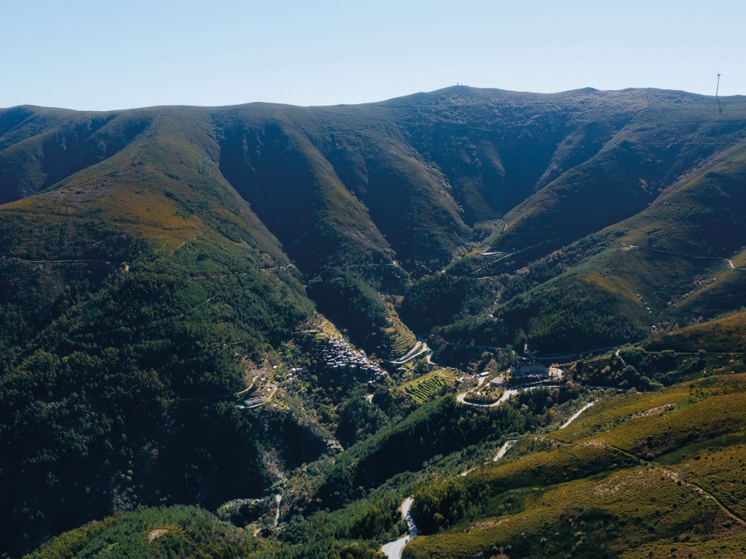
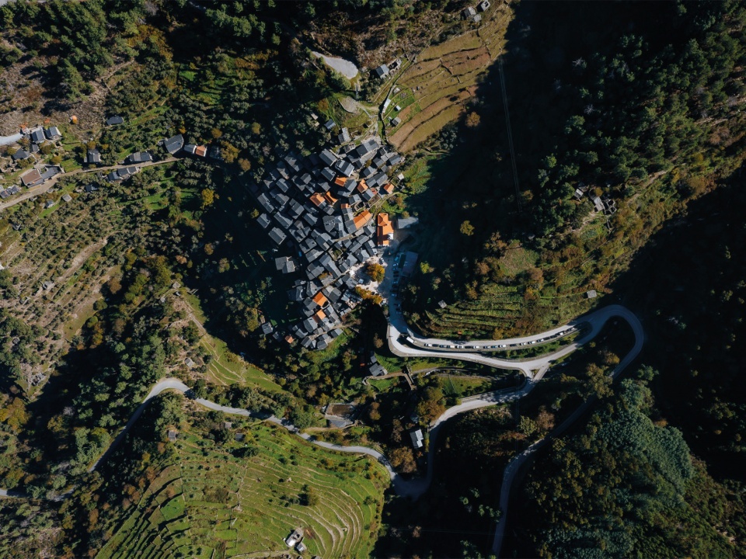
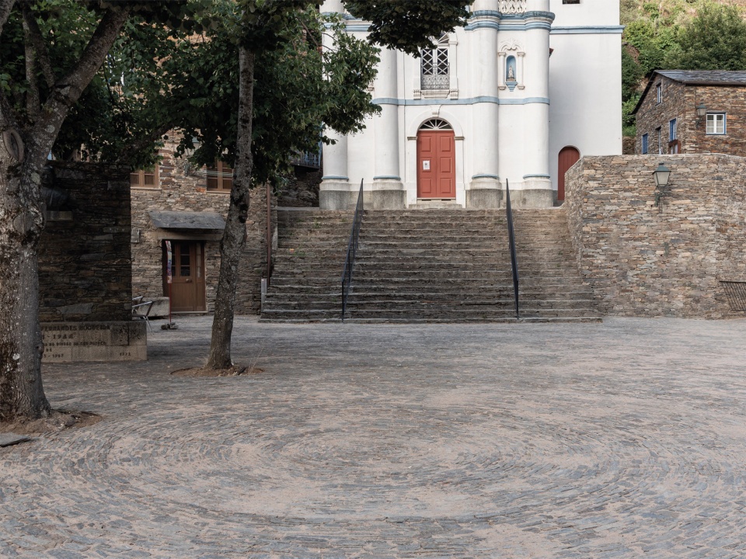
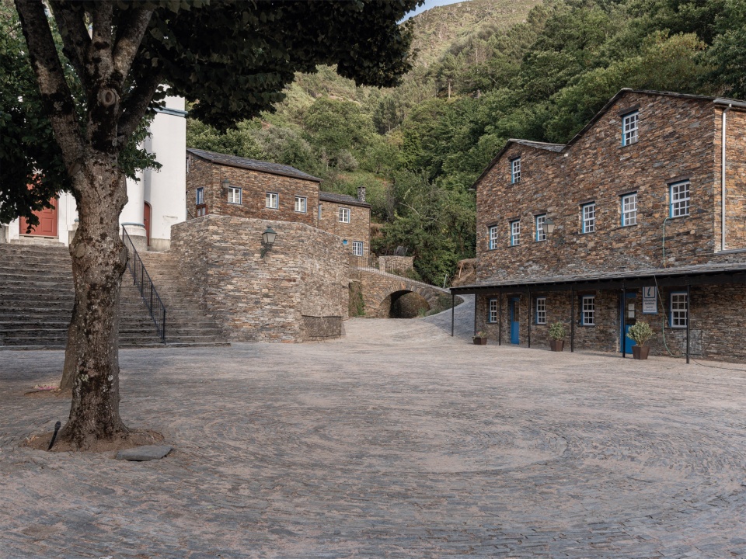
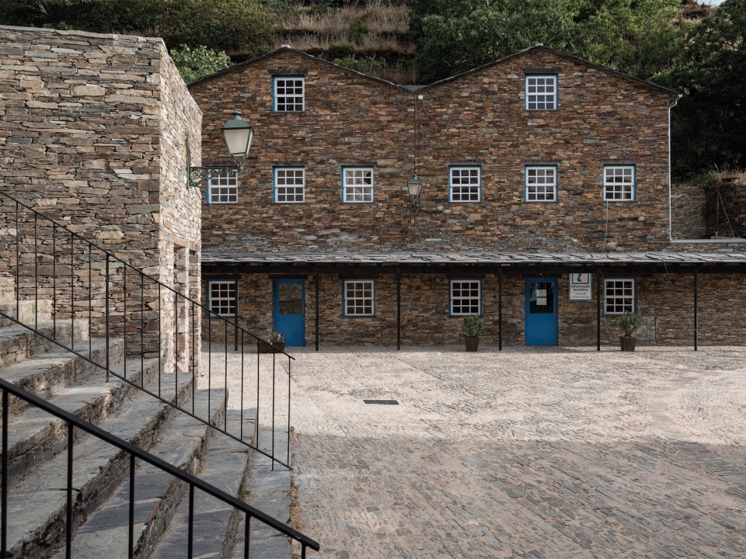
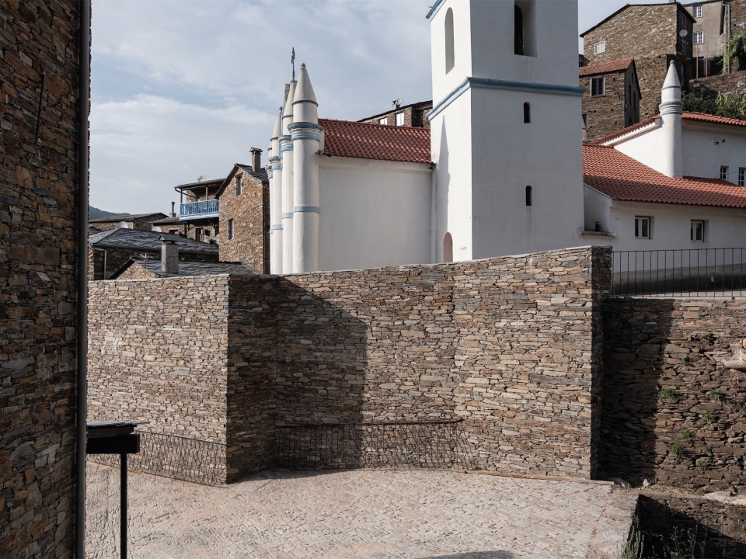
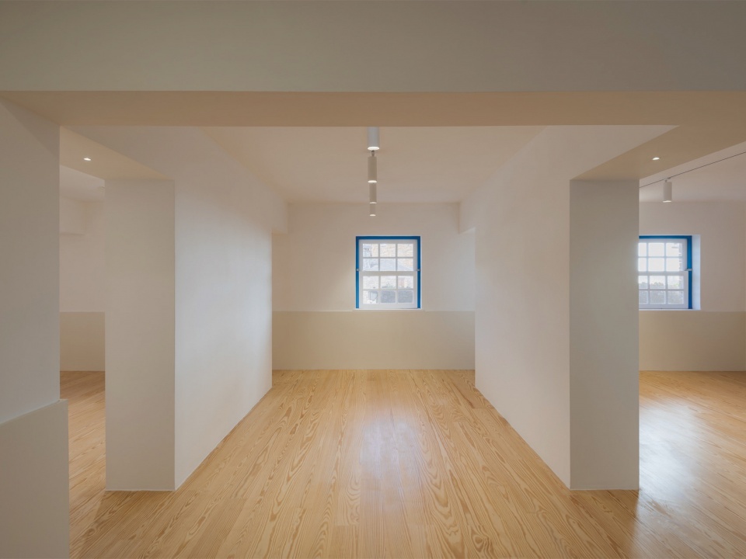
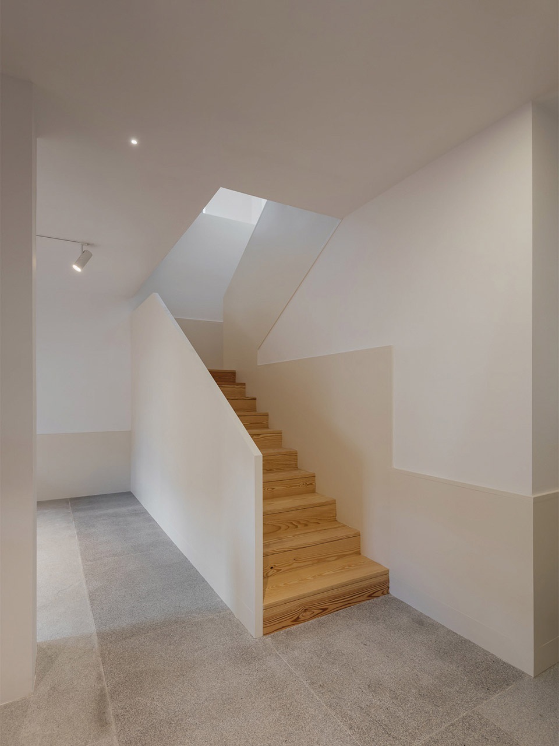
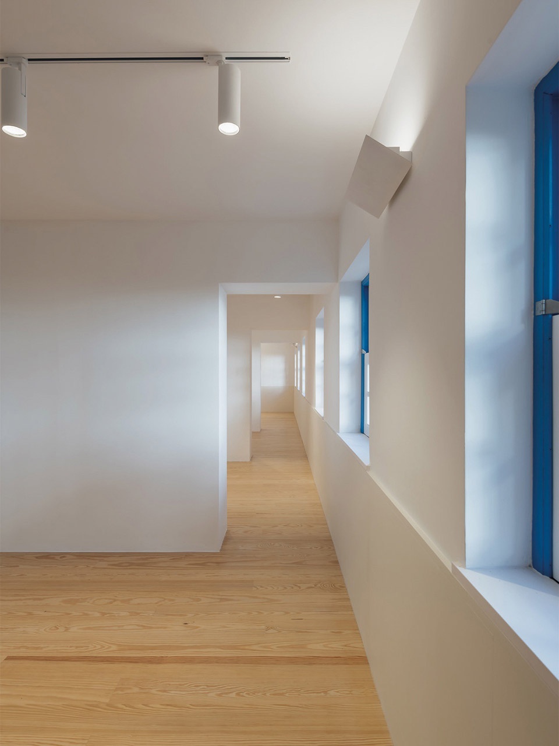
▼项目图纸,drawings of the project © Branco del Rio
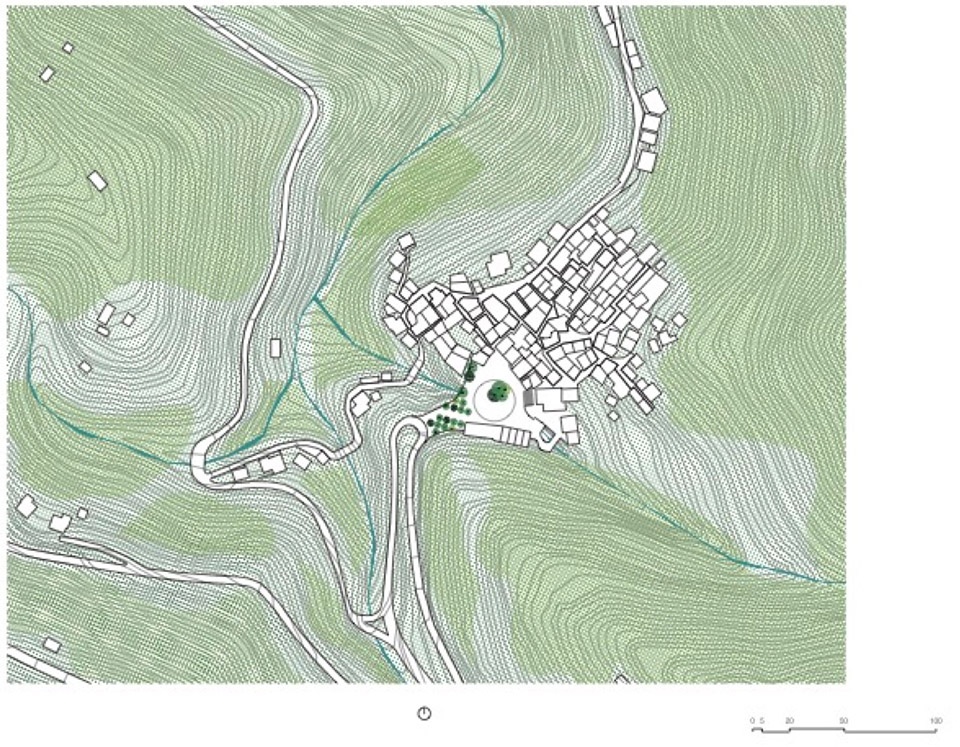
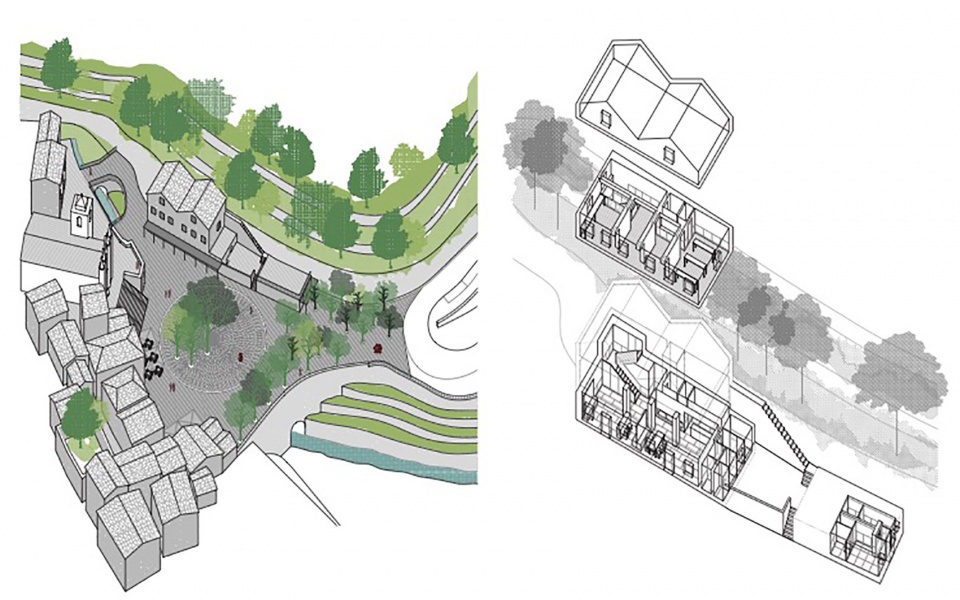
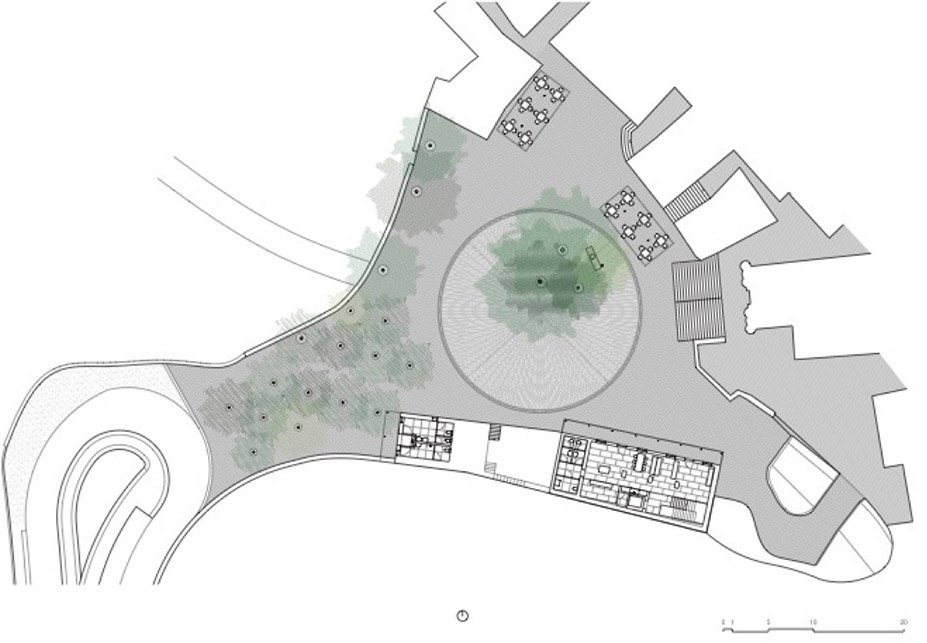
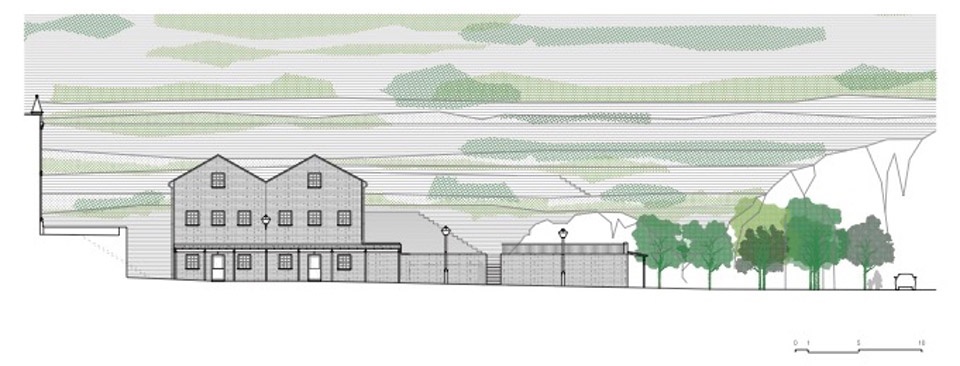
由fracimdrout担任主席的评审团对评选最终入围项目时的主要考量准则进行了阐述:
The jury, chaired by Frédéric Druot, highlighted the following considerations that guided their decision on the finalists:
“社会经常低估优秀巧妙的建筑设计在多重层面上的作用。宣传推广建筑师们的工作方式是项目交流中一个非常重要的部分,这个过程将向大众展示出建筑成型的多种方式,以及建筑思维是如何参与并解决许多复杂问题的。这也是影响本次入围作品的重要评选因素。”
“Society is often underestimating what good and clever architecture can do, on so many levels. To promote how architecture worksis a very important part of architectural communication, to explain the many ways architecture can be, and how architectural thinking can be involved in solving many complex issues. That is what this selection shows.”
—— Martin Braathen,奥斯陆国家博物馆建筑师/高级策展人
Architect and Senior Curator of Architecture at the National Museum, Oslo“在当今的种种限制下,建筑领域中卓越的作品越来越少,保持对质量的关注并实现这一目标是一个巨大的挑战,也是一项应该得到认可的成就。”
“Nowadays it is often difficult to achieve excellence in built architecture due to the many constraints to which it is subjected. Knowing how to keep the focus on quality and achieve it is a great challenge and an achievement that should be recognised.”
—— Sala Makumbundu,卢森堡Christian Bauer & associes Architectes (CBA)建筑师和合伙人
Architect and partner at Christian Bauer & Associés Architectes (CBA) in Luxembourg“建筑需要有叙事性,没有它整个项目就难以自证。令人信服的叙事有助于说服公众并被社会所接受。这是项目成功的关键,建筑师需要懂得如何通过建筑行为来讲述故事。”
“Architecture needs to have a narrative; it does not exist without it. A convincing narrative helps convince the public and become accepted by society. This is key and architects need to find out how to explain a story through the act of architecture. ”
——Adriana Krnáčová,咨询公司BSFY的首席执行官/犯罪小说作家
CEO of the consulting company BSFY and writer of crime novels“建筑领域学无止境,包括关于与项目各方的对谈,关于环境,关于建筑的当代性;有助于建筑师不断发现问题,并将其转化为一种建筑语言,并为建筑增加额外的价值:从基础出发,以生成更全面、更复杂的建筑理念。”
“Architecture always needs to learn a bit more: a bit more about discourse, about the context, about the contemporaneity of architecture as such. This helps us continuously discover issues that we can translate into a kind of architectural agenda and add an extra value: complementing the basics and reaching a more comprehensive and complex idea of architecture. ”
——Hrvoje Njiric,njiric+ arhitekti创始人
Founder of njiric+ arhitekti
建筑与新锐类别获奖作品将于2024年4月25日于布鲁塞尔城市/建筑/景观/城市规划信息/文献和展览中心(CIVA)举行的活动中宣布,届时欧盟委员会代表团、欧盟当代建筑奖国际评审团主席Frédéric Druot、密斯·凡·德·罗基金会公负责人Anna Ramos,CIVA负责人Nikolaus Hirsch均将出席。
包括颁奖典礼在内的EUmies Awards Day将于2024年5月14日在巴塞罗那以及 Palau de Victòria Eugènia的密斯·凡·德·罗馆中举行,为期一天的活动将包括获奖作品和入围作品建筑师讲座,建筑师/项目客户/政策制定者/评审团成员讨论会,参加2024年欧洲艺术奖角逐的362件作品展览,以及巴塞罗那建筑周的一系列活动。
The Architecture and Emerging Winners will be announced on 25 April 2024 during an event at CIVA (Centre for Information, Documentation and Exhibitions on the city, architecture, landscape and urban planning in Brussels), with a conversation including a representative of the European Commission, the president of the international jury of the EU Prize for Contemporary Architecture, Frédéric Druot, the director of the Fundació Mies van der Rohe, Anna Ramos, and the director of CIVA, Nikolaus Hirsch.
The EUmies Awards Day including the Awards Ceremony, will take place on 14 May 2024, at the Mies van der Rohe Pavilion in Barcelona and Palau Victòria Eugènia, in a day-long- event that will include lectures by the authors of the winning and finalist works, discussions with the architects, clients, policymakers and jury members; the exhibition with the 362 works participating in the EUmies Awards 2024; and the events of the Barcelona Architecture Weeks.
以上内容来自网络,
如若侵犯了原作者的合法权益,可联系我们进行处理。