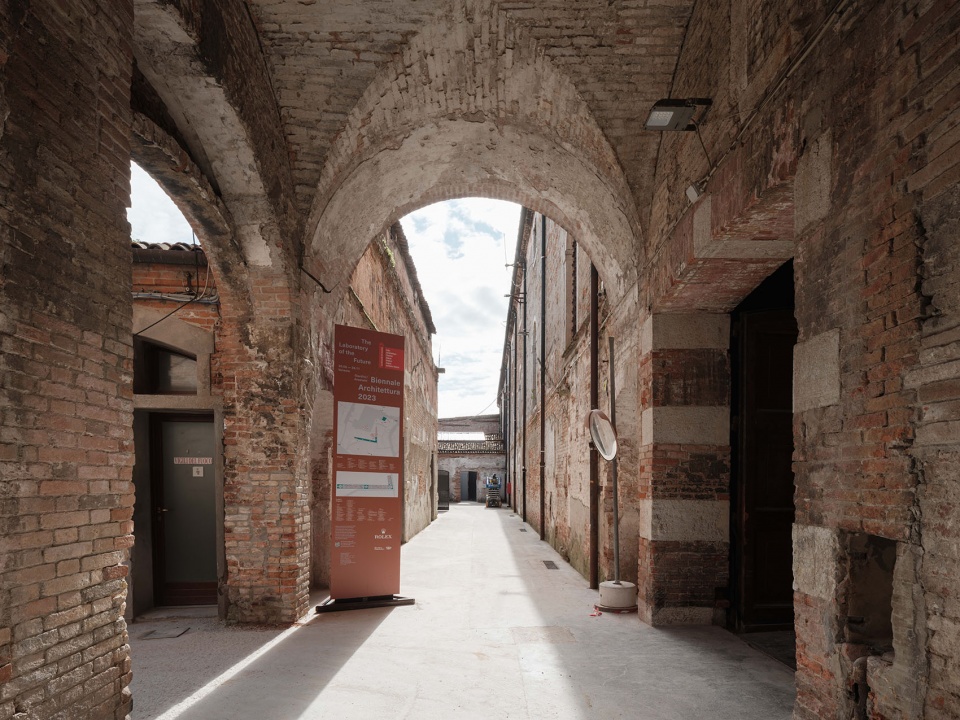
您的浏览器不受支持
我们建议您使用最新版本的Safari,Chrome,或Firefox浏览器

您的浏览器不受支持
我们建议您使用最新版本的Safari,Chrome,或Firefox浏览器
如恩设计研究室是一家立足于中国上海的多元化建筑设计事务所, 目前在伦敦、巴黎、米兰等城市设有办事处。2023年,如恩受邀参加由莱斯利·洛克(Lesley Lokko)策划的第十八届威尼斯建筑双年展主题展《未来实验室》的“危险关系”(Dangerous Liaisons)单元,在主场馆军械库(Arsenale)与参观者见面。如恩在此次展览中,以“阈境”(liminality)为题,试图将介于设计实践与理论探索中的“阈限空间”具象化呈现在参观者眼前。参展的三个适应性改造项目——水舍南外滩精品酒店(上海,2008-2010)、青普扬州文化行馆(扬州,2015-2017)、深圳南头古城有熊酒店 (深圳,2020-2021),将探讨反思型怀旧、在地重铸、废墟美学/未来遗迹领域中的研究。
Neri&Hu, an interdisciplinary architectural design practice based in Shanghai, with studios in London, Paris and Milan, present Liminality, a multimedia exhibition in the Dangerous Liaisons section of the 18th International Architecture Exhibition of the La Biennale di Venezia at the Arsenale. The thoughtful exhibit was selected by exhibition curator, Lesley Lokko, as part of The Laboratory of the Future. In response to Lokko’s curatorial statement, Neri&Hu investigated and addressed the brief with an installation rooted in the concept of liminality. To cast liminal space as a zone between design practice and theoretical exploration, Neri&Hu present three adaptive reuse projects – Waterhouse at South Bund (Shanghai, 2008-2010), Tsingpu Yangzhou Retreat (Yangzhou, 2015-2017) and Nantou City Guesthouse (Shenzhen, 2020-2021), that represent the practice’s research in Reflective Nostalgia, Recasting Vernacular, and Ruinophilia/Future Artifact.
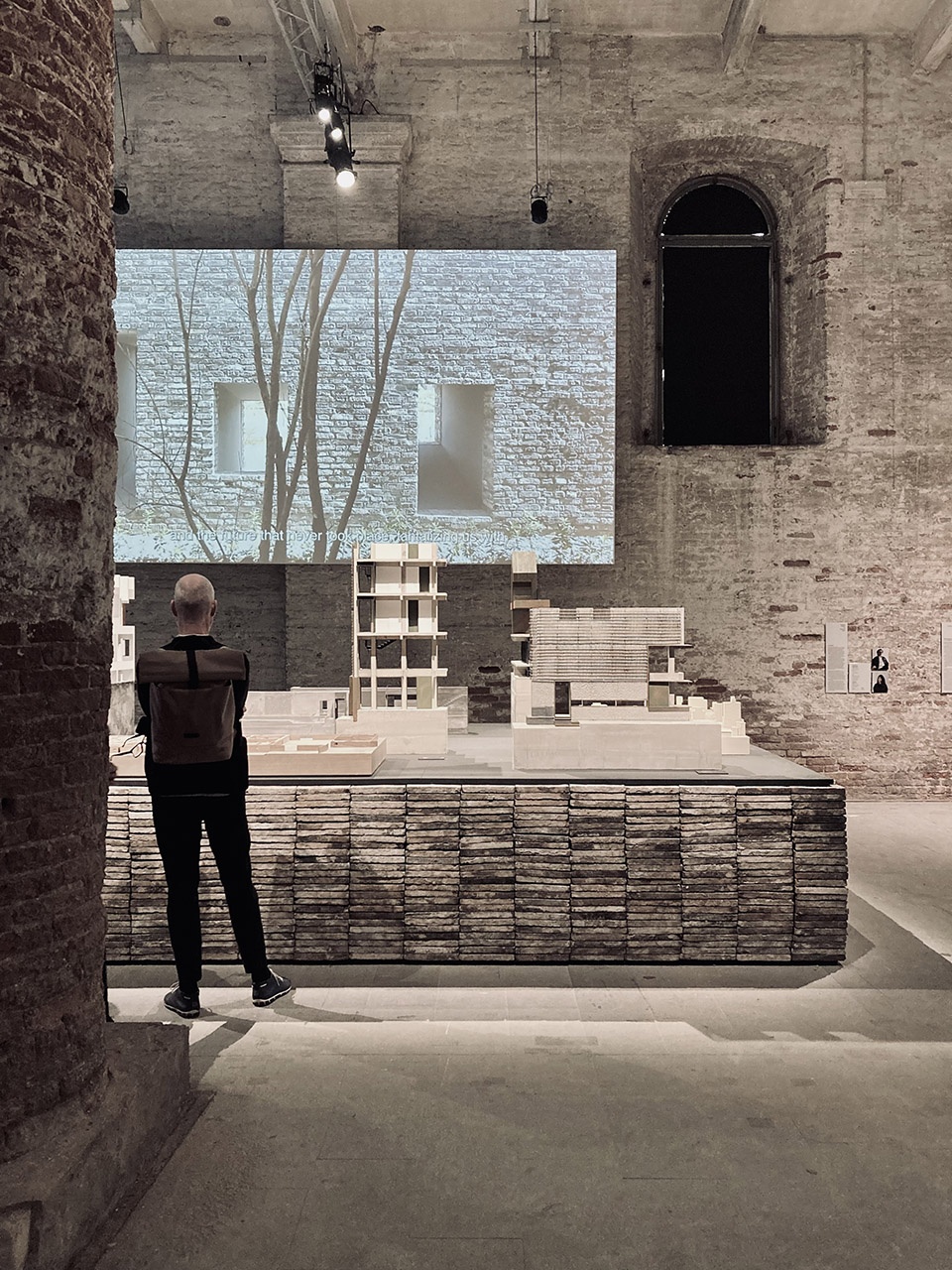
十八届威尼斯建筑双年展“危险关系”单元,the Dangerous Liaisons section of the 18th International Architecture Exhibition of the La Biennale di Venezia
策展人莱斯利·洛克就此次的主题解释道: “威尼斯双年展是一个未来实验室。在这个时间和空间里,人们可以想象、预测各学科与当下、未来的关联……我们把展览设想为一个工作坊,一个实验室。在这里,建筑师和创意实践者从他们的当代实践中汲取精华,为观众绘制一条路径,让他们自己想象未来可以承载什么。” “危险关系”(Dangerous Liaisons)单元共展出37位建筑师的作品,他们的设计实践不约而同地表现出相似的特质——以融合的方式进行跨学科、跨地域的新型合作模式。
Lesley Lokko explains, “La Biennale di Venezia is a laboratory of the future, a time and space in which speculations about the discipline’s relevance to this world – and the world to come – take place. We envisage our exhibition as a kind of workshop, a laboratory where architects and practitioners across an expanded field of creative disciplines draw out examples from their contemporary practices that chart a path for the audience to weave through, imagining for themselves what the future can hold.” In the Dangerous Liaisons section, the 37 practitioners all work in hybrid ways, across disciplinary boundaries, across geographies, and across new forms of partnership and collaboration.
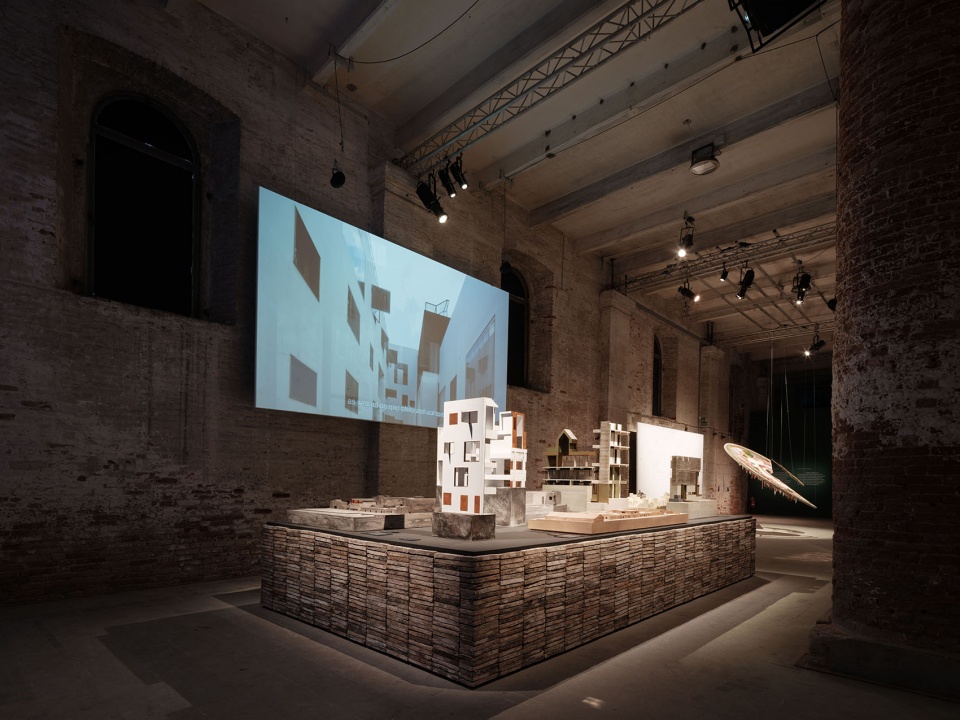
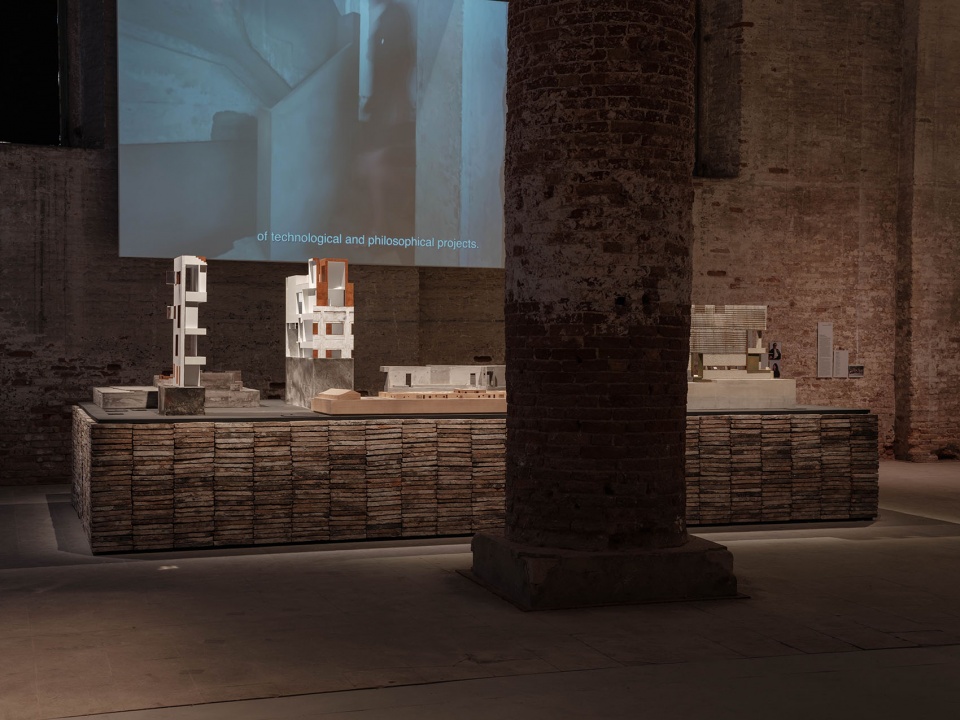
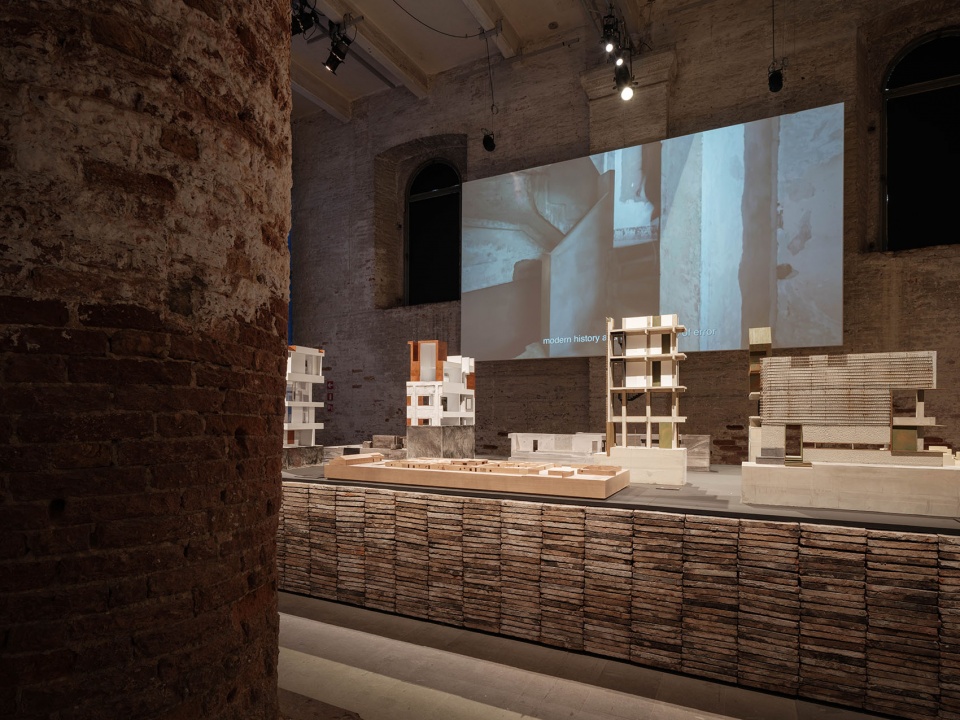
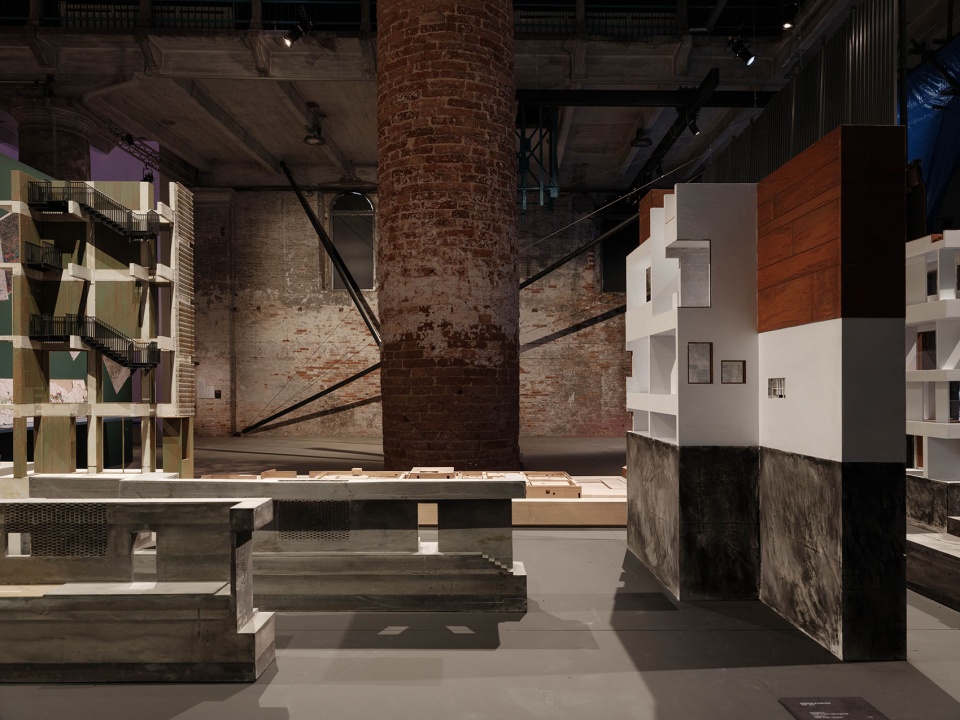
展览现场,Neri&Hu at Biennale Architettura 2023
如恩创始人郭锡恩和胡如珊表示:“在畅想未来时,我们在理论结构和设计实践中,占据着实验性的阈限空间。正如霍米·巴巴(Homi Bhabha)所主张的,在如今的后殖民主义世界,转译与谈判产生于文化的边界,即‘阈境’(liminality)或‘异质空间’(third space)。‘阈限空间’(liminal space)与‘间’(threshold)代表了能产生无限可能与变化的模糊地带。这些空间成为了变革与先锋的舞台,扰乱并挑战了现状。
“As we imagine for ourselves what the future holds, we collectively occupy the liminal space of experimentation both in theoretical constructs and in design practice,” explains Lyndon Neri and Rossana Hu, founding partners of Neri&Hu. “In today’s post-colonial world, Homi Bhabha speaks about boundaries in culture as a place of liminality or ‘third space’ where translations and negotiations occur. Liminal space and the notion of the threshold represent a space of ambiguity that engenders new possibilities and changes. These spaces become the stage for transitory and frontier events that possess agencies for disrupting and challenging the status quo.”
▼创始合伙人郭锡恩与胡如珊在展览现场,Founding Partners Lyndon Neri & Rossana Hu at Arsenale
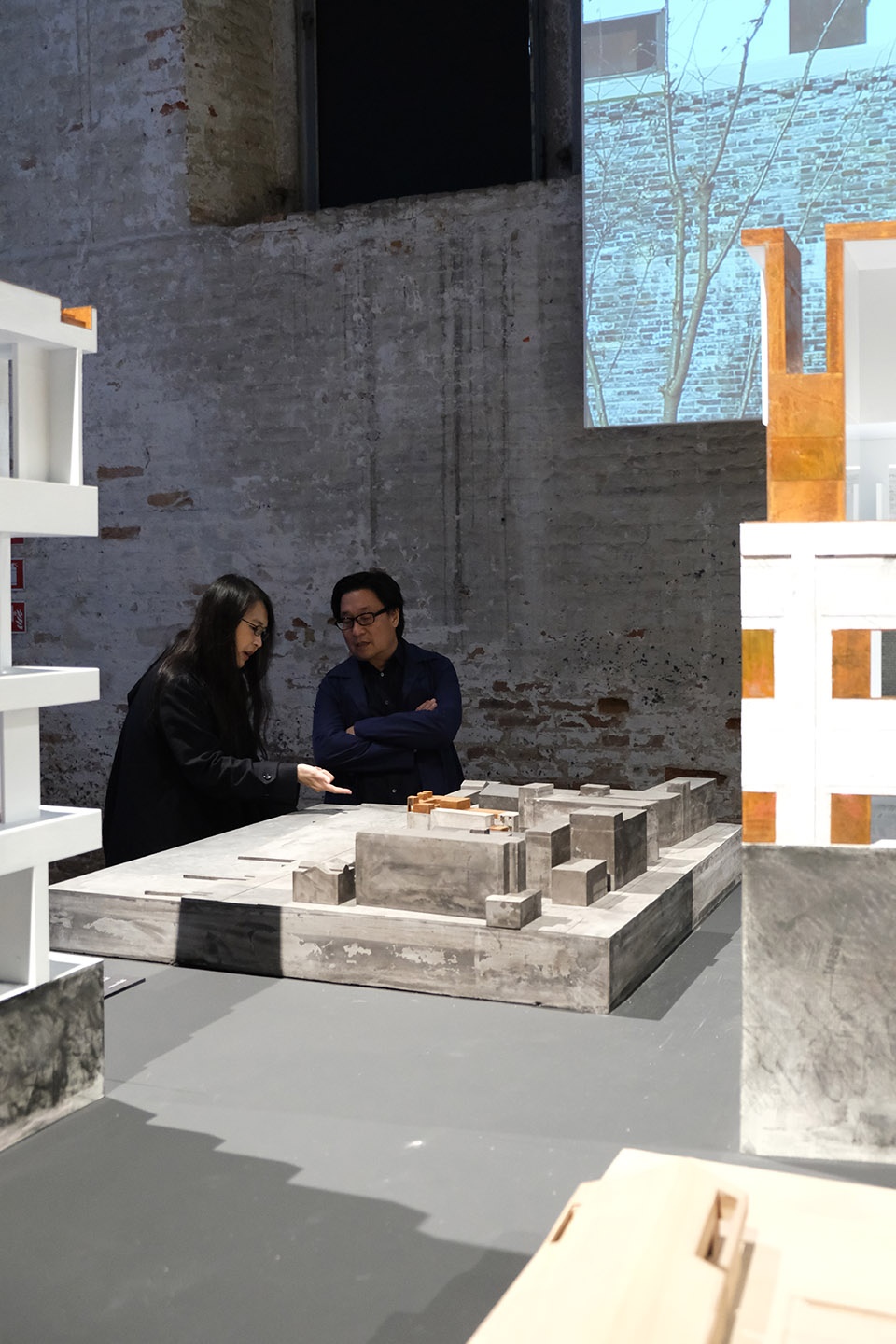
展出的三个项目有着相似的改造策略 —— 材料对比、构造分异、并置组合和新旧嫁接。然而每个项目也都伴随着一系列与其历史记忆相关的独特问题。它们回应了层层剥离的考古方法,如同外科手术般缜密仔细——既有对原建筑的“删除”,也有“添加”。
As a collective the three projects share similar architectural strategies using material contrast, tectonic differentiation, formal assemblage and surgical grafting. However, each project comes with its own set of issues related to how one engages in remnants of past occupancy. The selected works speak to an archaeological approach to peeling back the layers, and working with deletions as much as additions.
▼展出的三个项目,the exhibited three projects
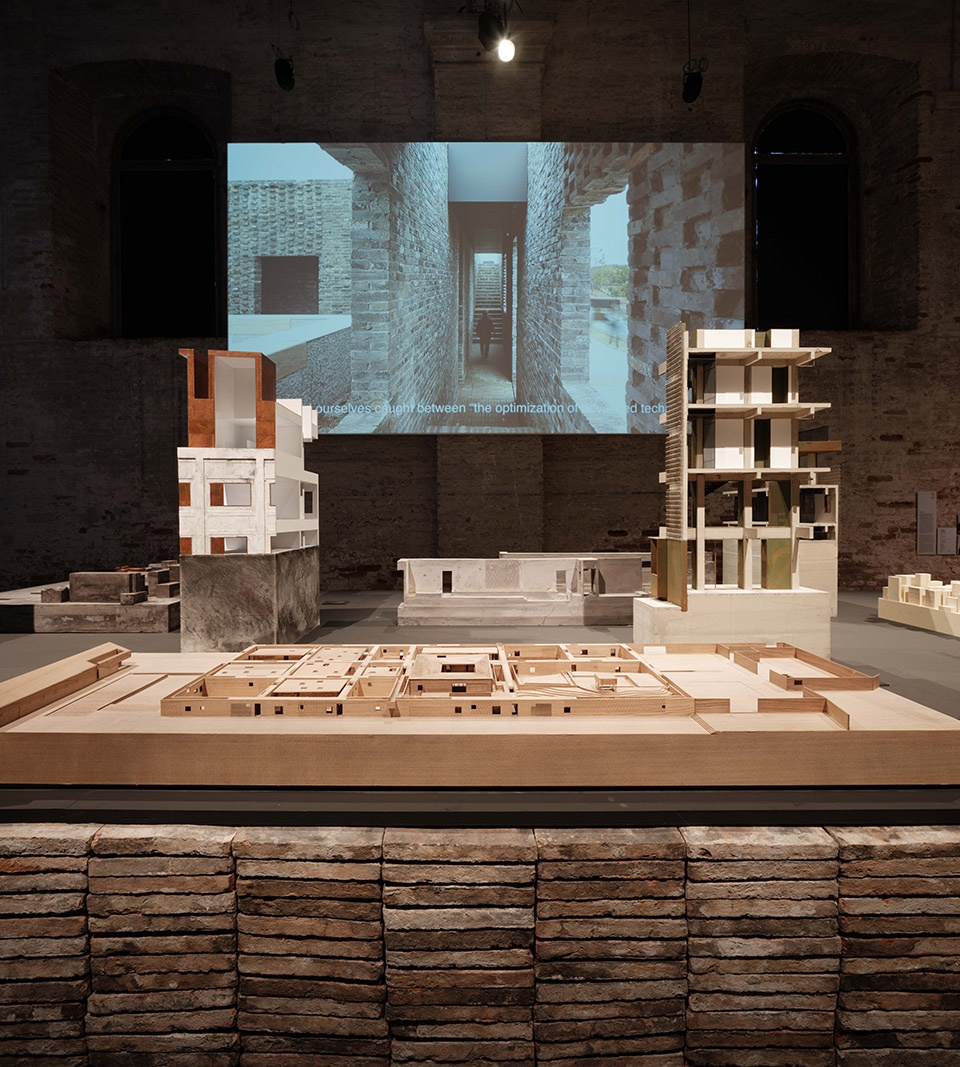
▼模型近景,close-up of the models
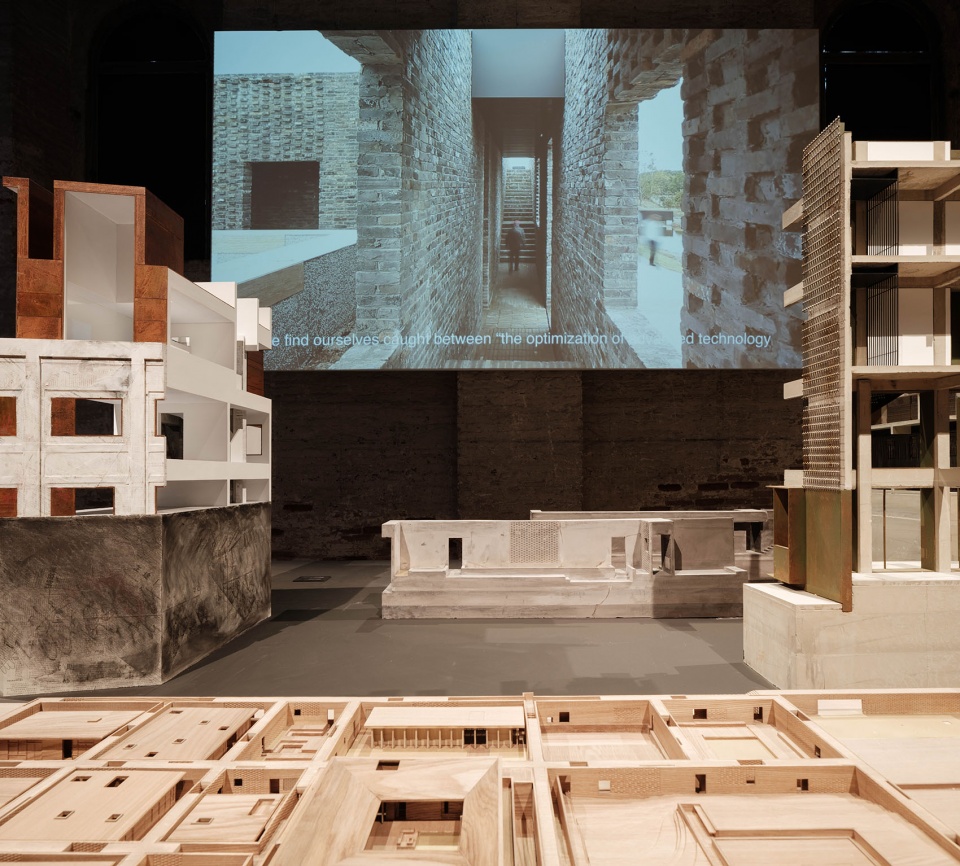
除了场地模型外,展览还呈现了全新制作的概念模型,通过局部剖面模块,着重展现了项目设计的张力。在后工业主义与城乡遗迹碎片的基础上,这些模型凸显了过去与未来、新与旧、光滑与肌理、精致与原始之间的辩证关系。“阈境”为人们建构了一个在虚实之中穿梭的通道,创造了对过去、现在与未来交汇的内在感知。
Along with site models, each project is also represented by large conceptual models displaying sectional fragments capturing isolated moments of tension. Building off of fragments and relics of post-industrial, rural and urban heritage, these models highlight the role of representation in the dialectics between past and present, old and new, smooth and textured, refined and raw. Liminality as a construct allows one to traverse both physical as well as allusive temporal thresholds, creating a visceral perception of the intersections of past, present and future
▼全新制作的局部剖面概念模型,large conceptual models displaying sectional fragments
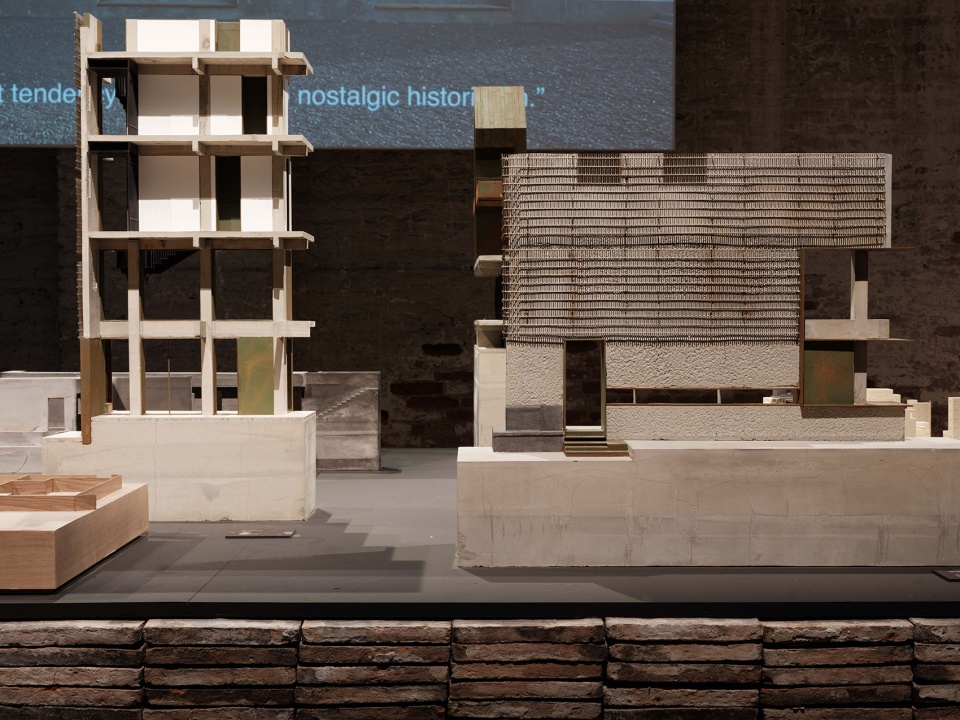
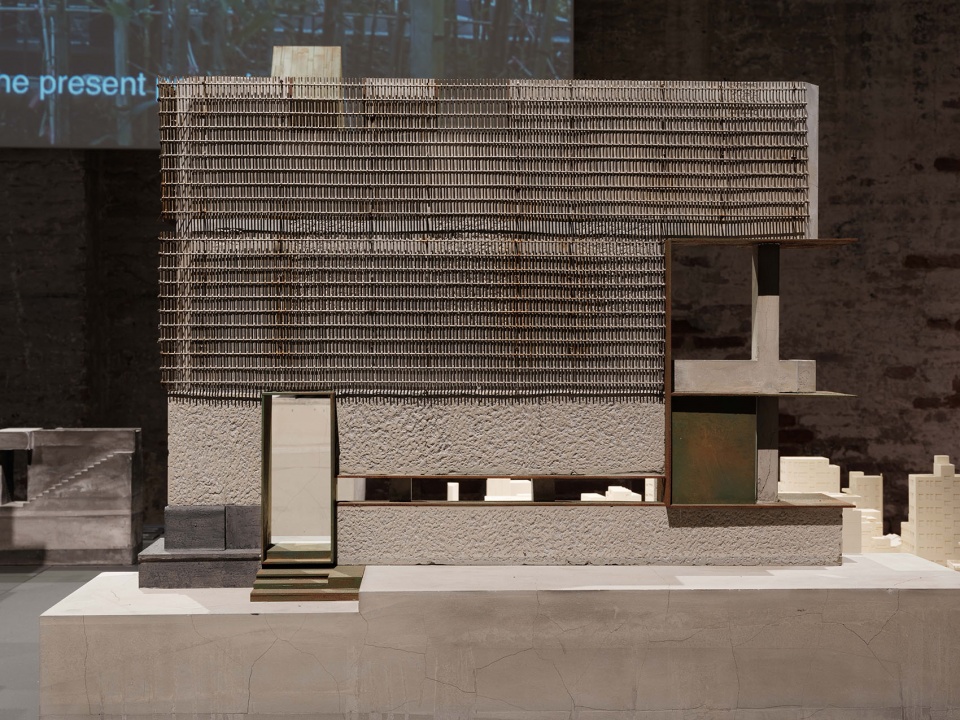
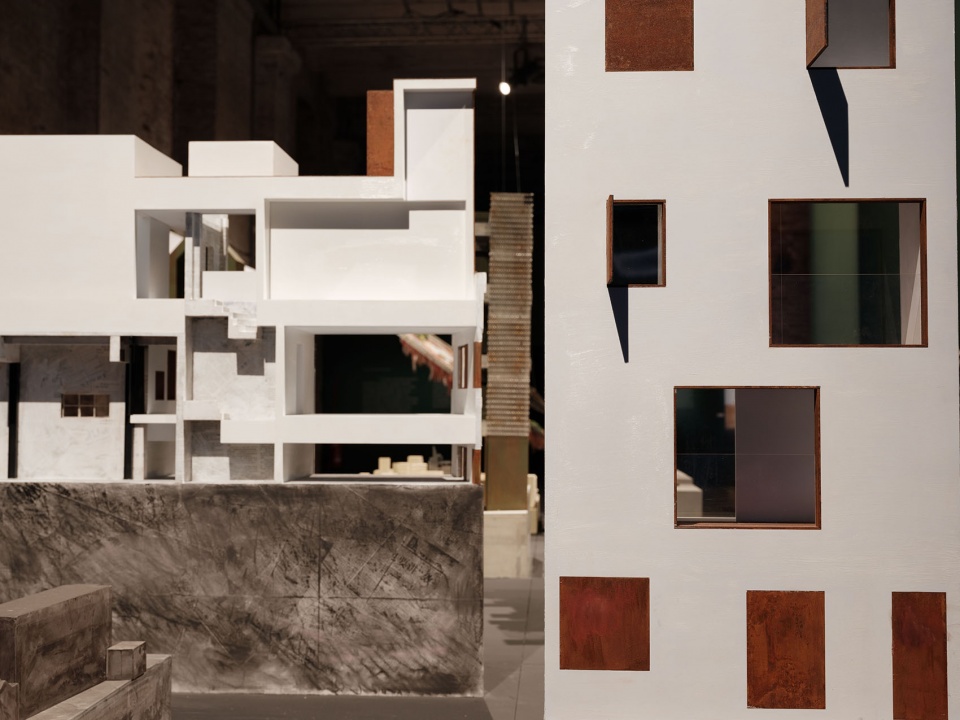
水舍南外滩精品酒店的设计理念在于对酒店项目的反思――如何赋予陌生环境 “家”与栖居的概念?如何为旅客的体验创造意义?如恩依循原有建筑结构,对这座建于20世纪30年代的原日本军方建筑进行改造,在修复过程中保持理性,克制修复每一个“缺陷”的冲动,有意将部分墙壁保留其原始的粗粝与裸露,有时甚至刻意将部分原始的墙壁截面与细节屏罩在玻璃之下,如同保存博物馆中陈列的珍稀藏品般。如恩从并不存在真正隐私性的上海弄堂生活的丰富体验中汲取灵感,对传统定义的栖居、舒适感、公共与个人的边界进行挑战并跳出桎梏。
Waterhouse at South Bund questions the typology of a hotel, how one interprets notions of “home” and domesticity in a foreign environment, and how to give meaning to the experience of a traveler. In response to adapting the original structure, a Japanese army building from the 1930s, Neri&Hu exercises restraint in the restoration process by resisting the impulse to cosmetically fix every flaw, intentionally leaving portions of walls crude and exposed, at times even encasing raw wall sections and details behind a glass shield to convey the archival treatment of a museum display. Drawing from the rich experience of a typical Shanghai longtang alley where true privacy does not exist, Neri&Hu challenges conventions of inhabitation, notions of comfort and the boundaries between public and private.
▼水舍南外滩精品酒店场地模型,Waterhosue at South Bund site model
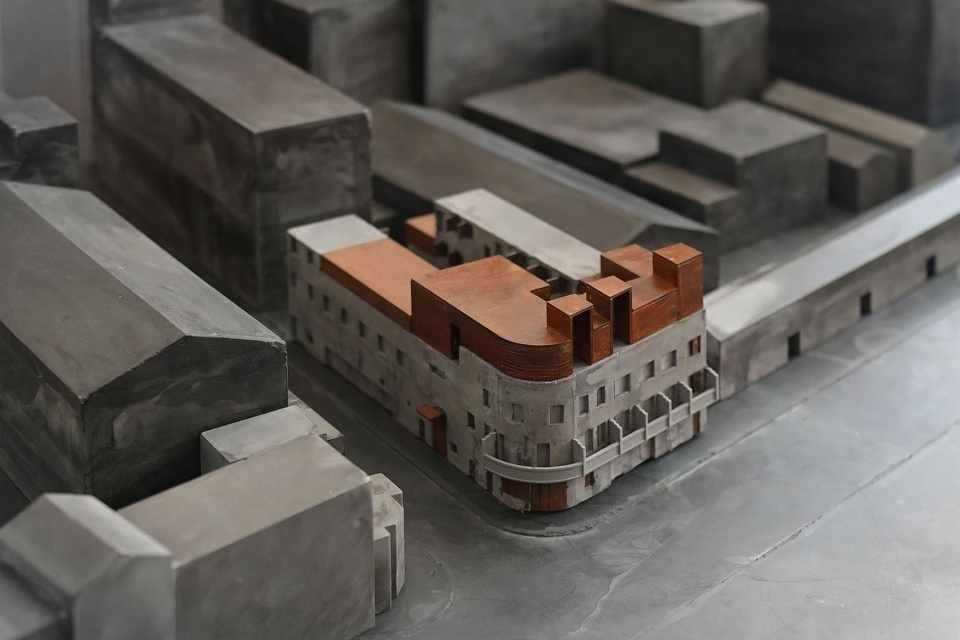
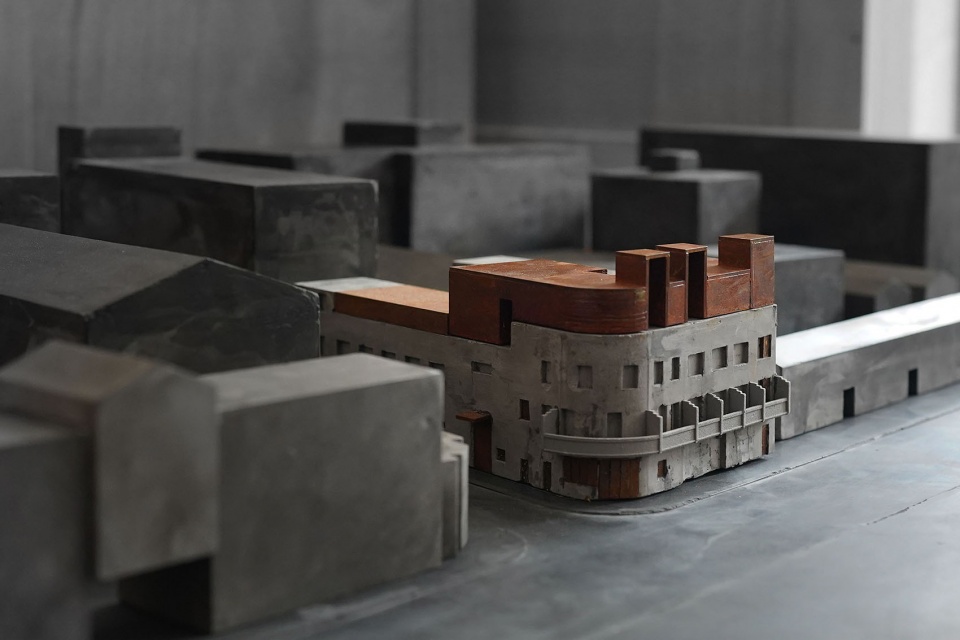
青普扬州文化行馆则是在小湖泊与现有建筑散布的风景优美的场地上,采用细窄围墙和通廊组成的平面网格规划系统,将原本分散的元素与空间连系并统一起来。这样的组织形式创造了多个围合庭院,既是对中国传统四合院的现代诠释,也是通过矩阵式的景观设计对传统园林设计中人造的“自然”提出挑战。围墙完全由灰色的回收砖砌成,部分围合的庭院内设有客房和公共设施,部分则不做修饰与介入,任由其自然成景。
For Tsingpu Yangzhou Retreat, addressing a scenic site dotted with small lakes and a handful of existing ruinous structures, Neri&Hu has overlaid a grid of narrow walled lanes as pathways to integrate otherwise incoherent programs and spaces. The resulting organization creates multiple courtyard enclosures as a modern reinterpretation of the vernacular Chinese courtyard typology and employs an orthogonal landscape strategy which critiques the traditional Chinese garden’s artificial representation of “nature”. Within the walls, which are constructed entirely with reclaimed grey bricks, several of the courtyards are occupied as guest rooms and shared amenities, while others are left unoccupied, serving as pockets of lush gardens.
▼青普扬州文化行馆场地模型,Tsingpu Yangzhou Retreat site model
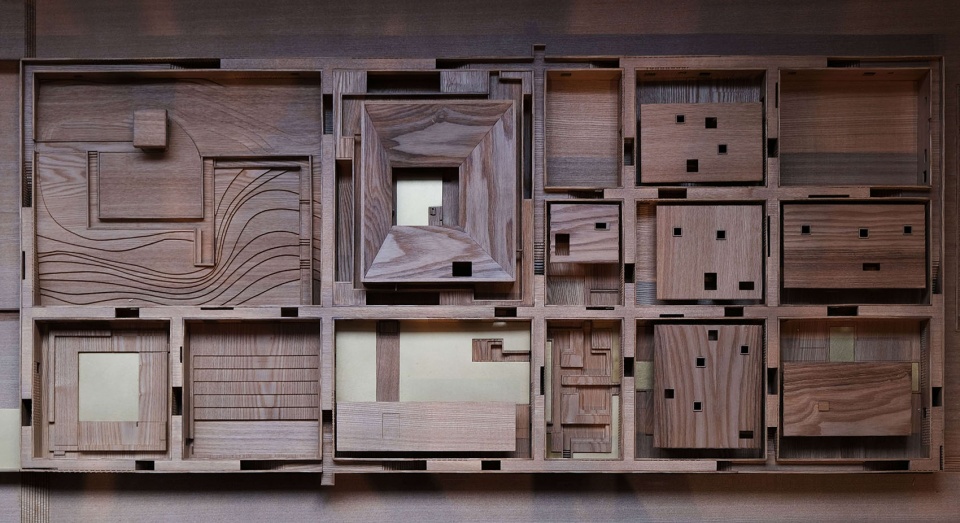
▼场地模型细部,detail of Tsingpu Yangzhou Retreat site model
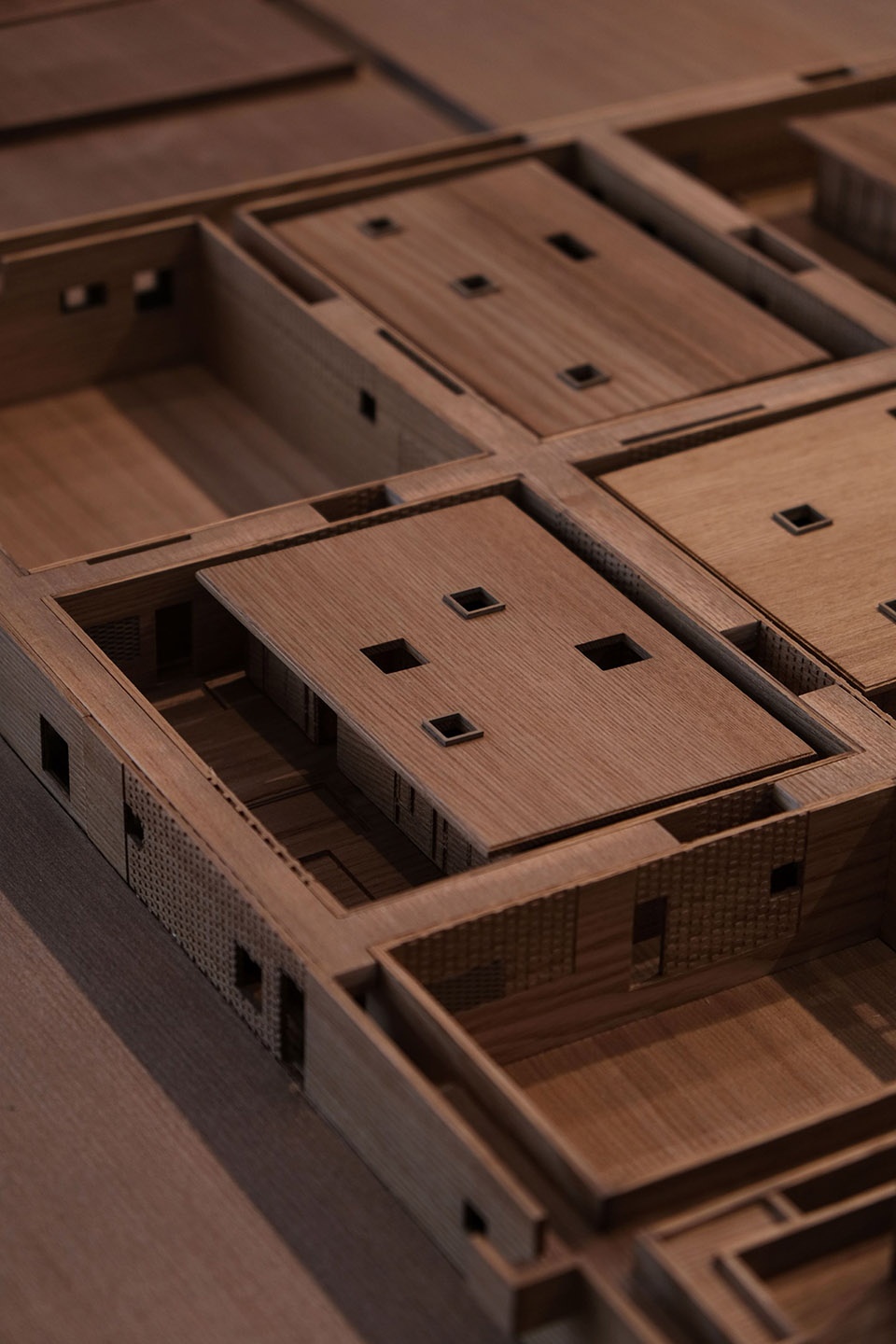
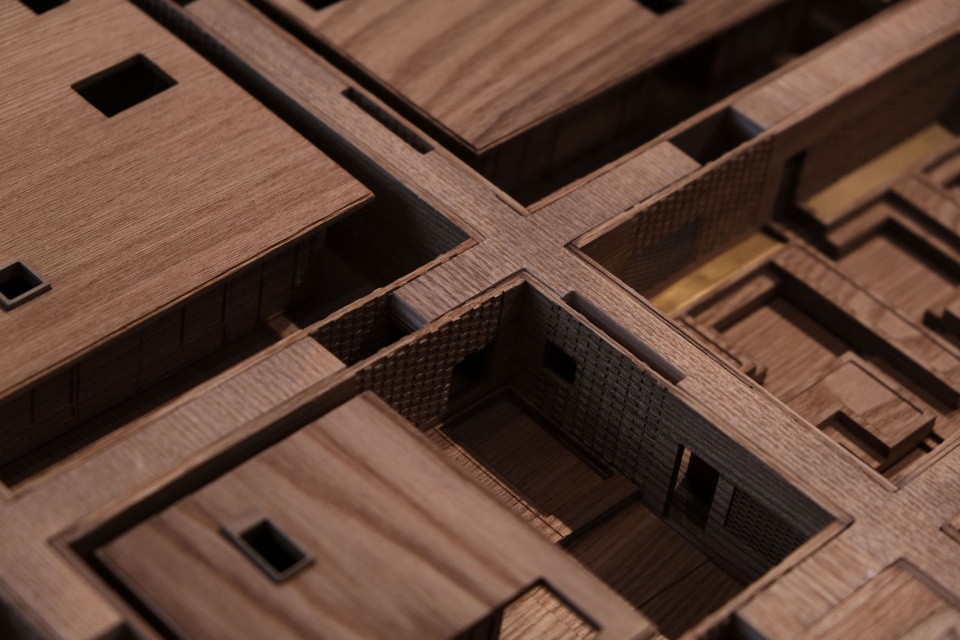
被繁华喧闹的深圳所包裹的城中村,让如恩意识到环境中不同尺度——一座城市、一片高楼、单一结构——间的内在联系。在深圳南头古城有熊酒店中,如恩用不同的设计手法将空间内外的边界或转移、或重叠、或模糊,以凸显古城街道上充满活力与能量的日常事物。原本各楼层连接起来的楼梯井,被“切割”、扩宽,创造出全新的垂直庭院,将都市巷道与自然元素引入建筑中心。全新搭建的轻盈楼梯在建筑中盘旋而上,不仅形成了一条建筑长廊,也构成了带来不期而遇邂逅的社交空间。对都市能量的吸收在建筑废墟的遗址上得到了升华,例如保留原有混凝土结构和曾经住户遗留下的使用痕迹。
The found conditions, a village cocooned within the hustle and bustle of Shenzhen, compelled Neri&Hu to rethink the notion of interiority across scales: in a city, among densely populated buildings, and within a single structure. At the Nantou City Guesthouse, Neri&Hu devised several ways to shift, overlap, and blur the boundaries of inside and outside to celebrate the vibrant energy and everyday objects in the streets. The existing stairwell is cut open and expanded to create a new vertical courtyard, inviting the urban alleyway and natural elements into the heart of the building. A new lightweight, meandering stair serves both as an architectural promenade and as a social space, where chance encounters take place. The absorption of urban conditions is further intensified by the celebration of ruins, such as existing raw concrete structures and traces of former tenement occupation.
▼南头古城有熊酒店场地模型,Nantou City Guesthouse site model
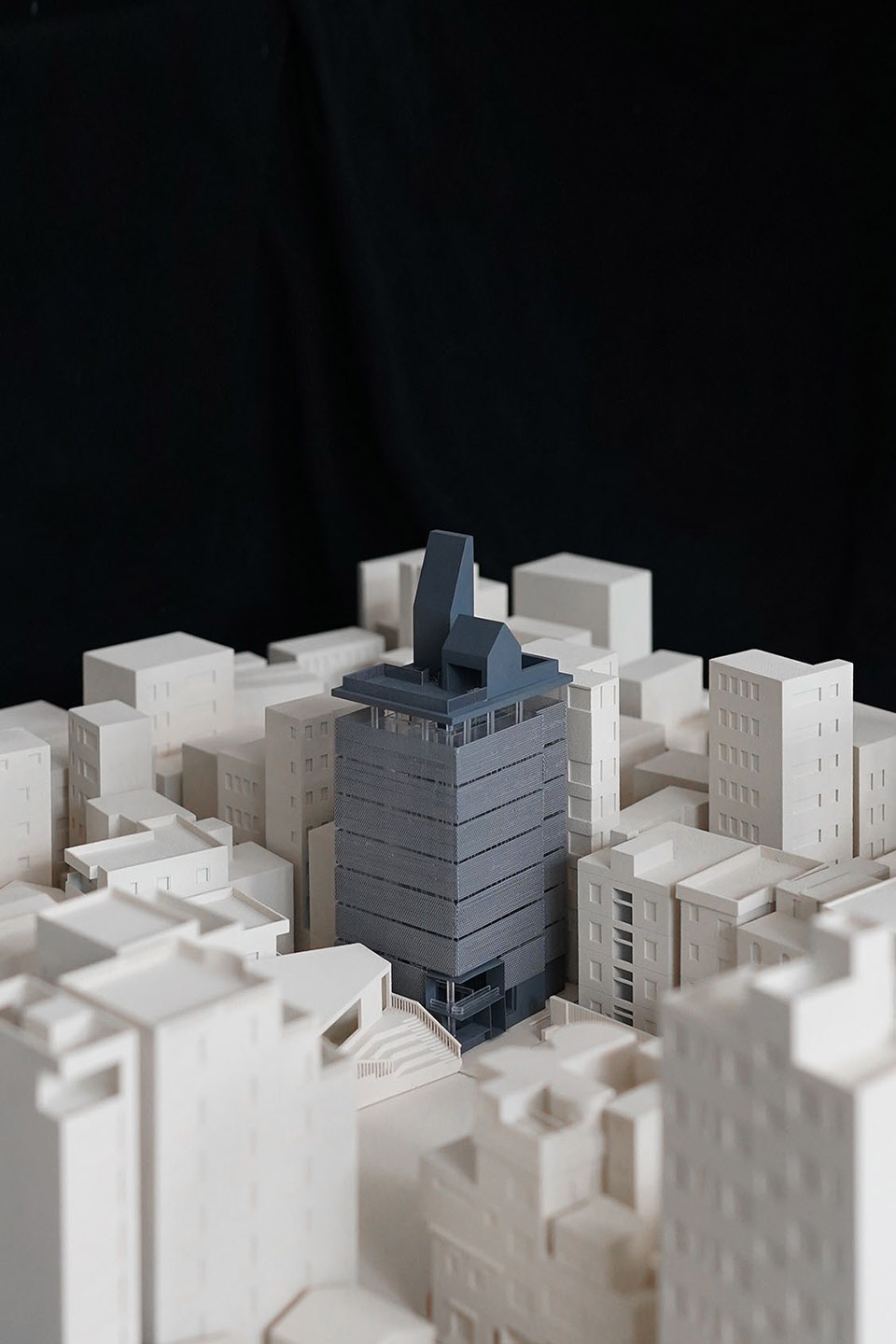
▼南头古城有熊酒店局部剖面模块,Nantou City Guesthouse fragment model
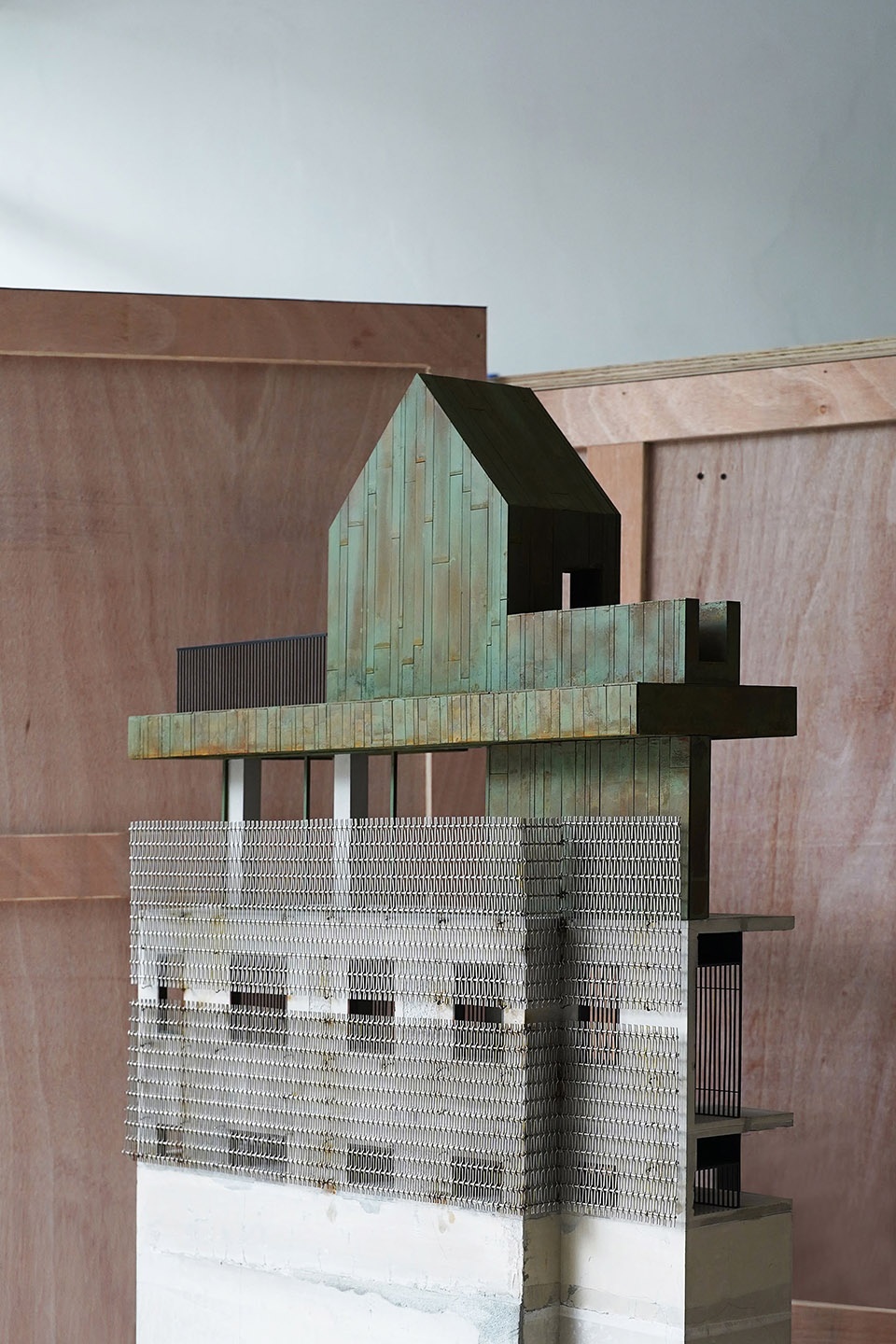
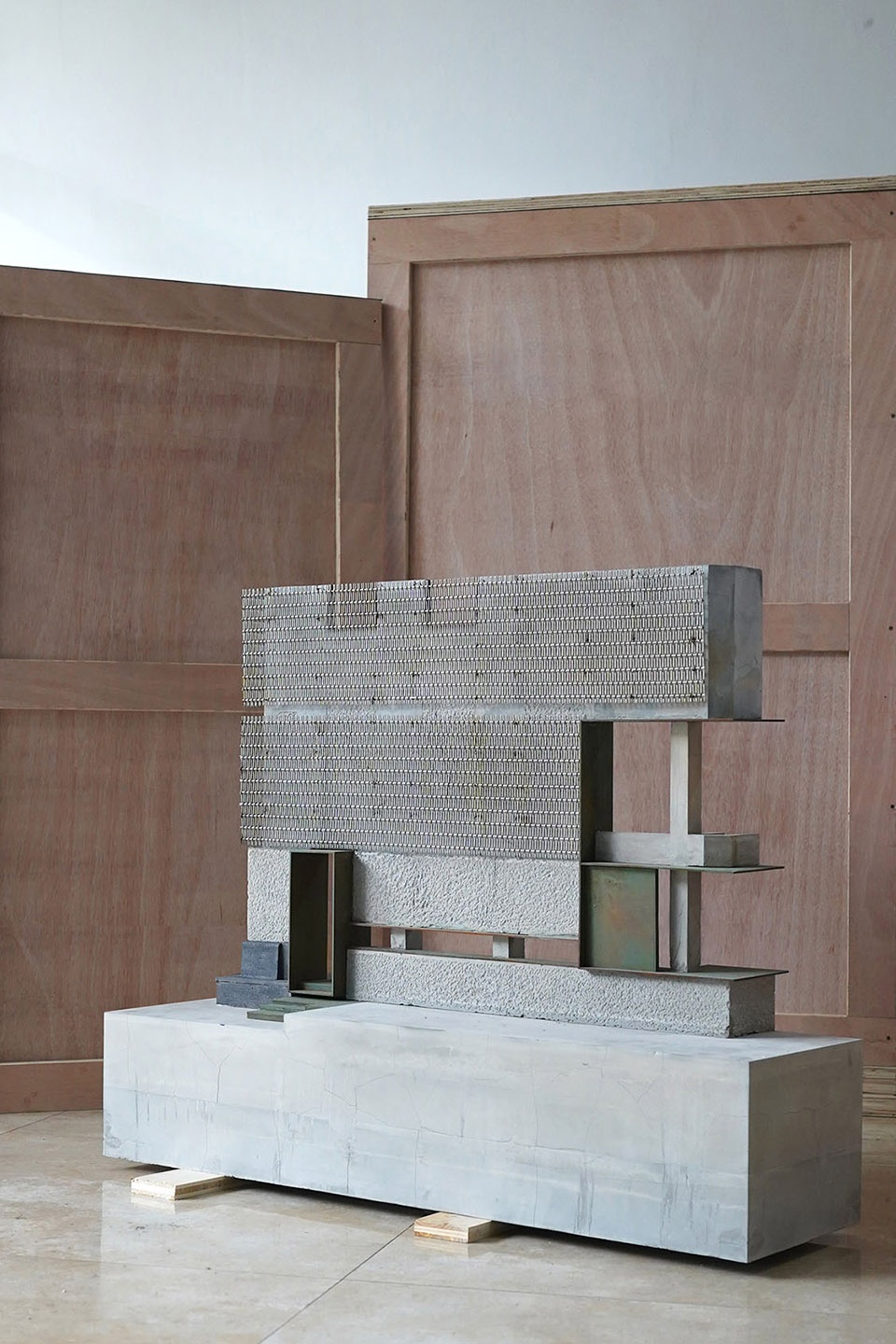
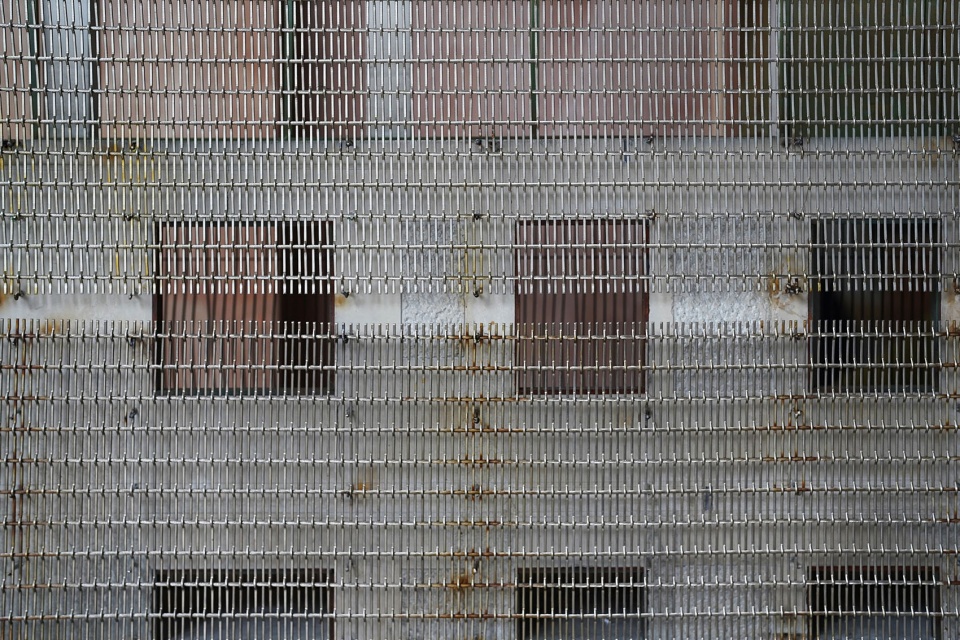
2023年威尼斯双年展致力于关注未来的可持续发展,对抗气候变化问题,旨在鼓励 “采用更可持续的模式来设计·安装和运营其所有活动” 。通过与策展团队沟通合作,如恩此次设计的展示平台将采用威尼斯当地的回收赤陶屋瓦呈现,通过互相紧密堆叠的形式,将一片片建筑残留物转变为此次呈现作品的展示平台。
This year, La Biennale di Venezia is working concretely towards the crucial goal of fighting climate change, by promoting a more sustainable model for the design, installation and operation of all its events. Neri&Hu worked closely with the curatorial team and carefully collected recycled local terracotta ceiling tiles. These reclaimed tiles, laid out in a stacked bond pattern, transform individual building remnants into a monolithic display podium.
▼威尼斯军械库展览入口,Arsenale
