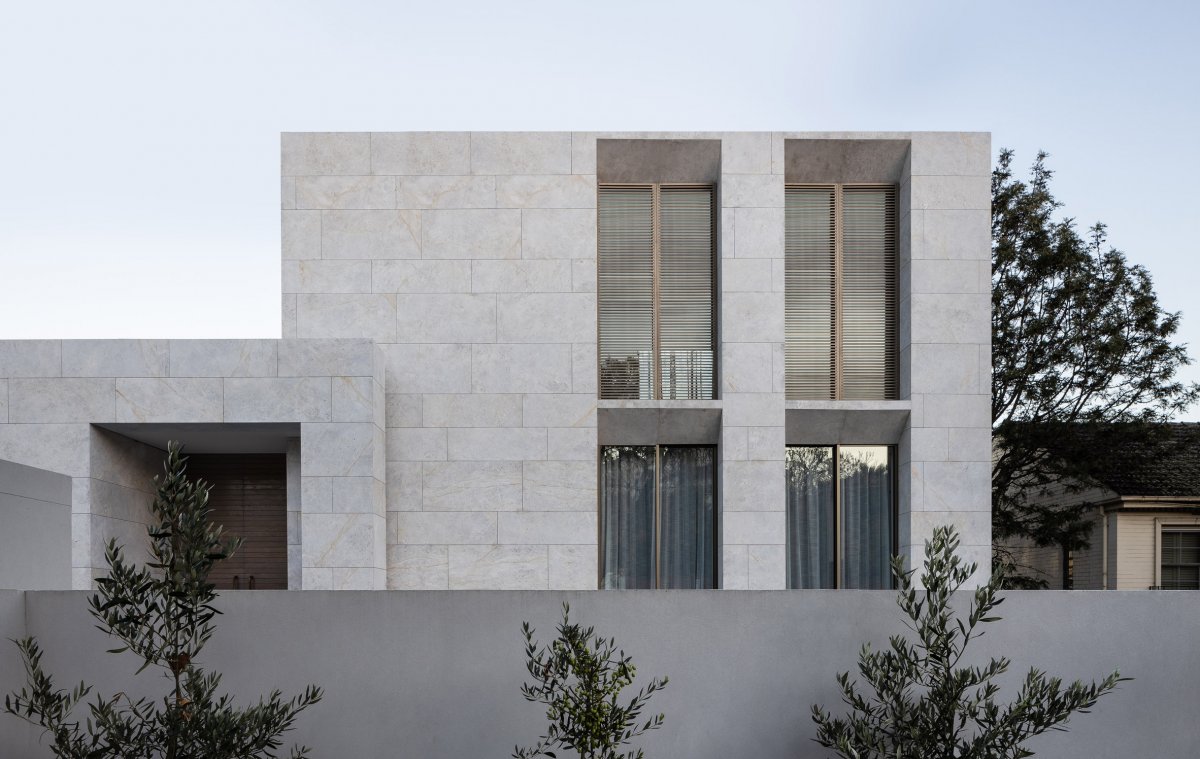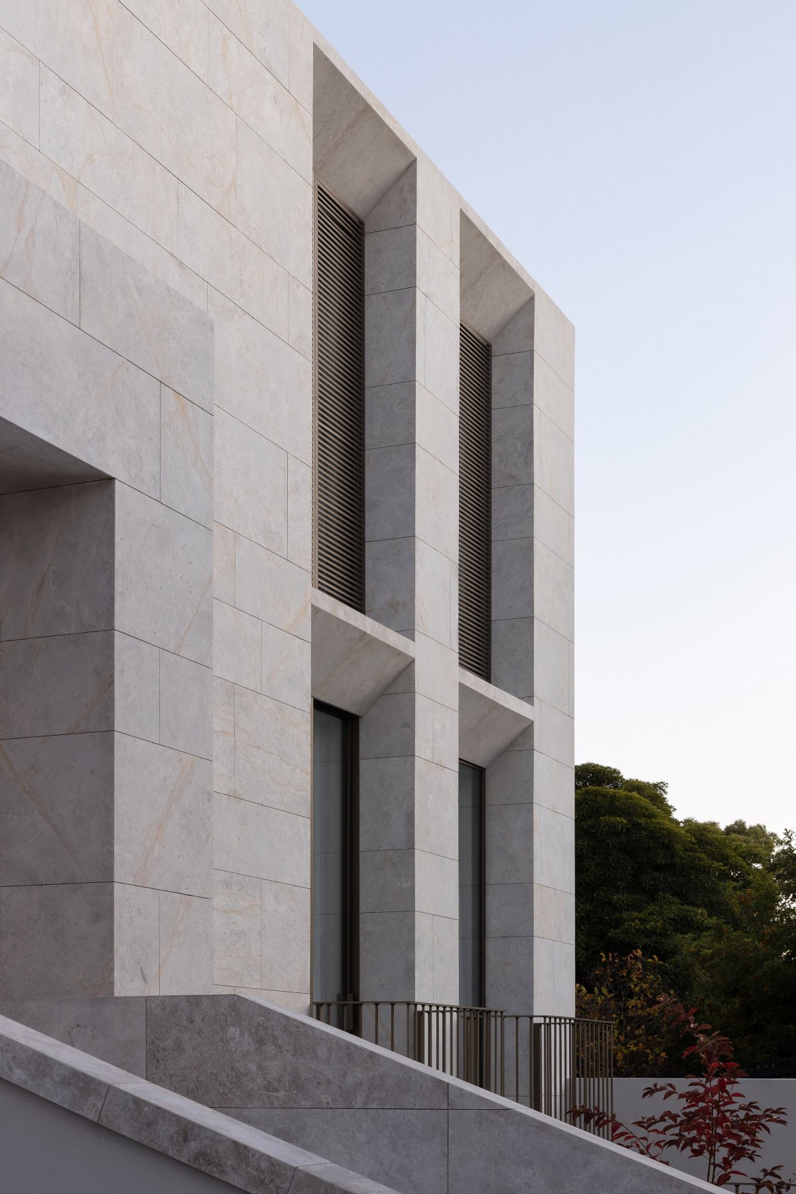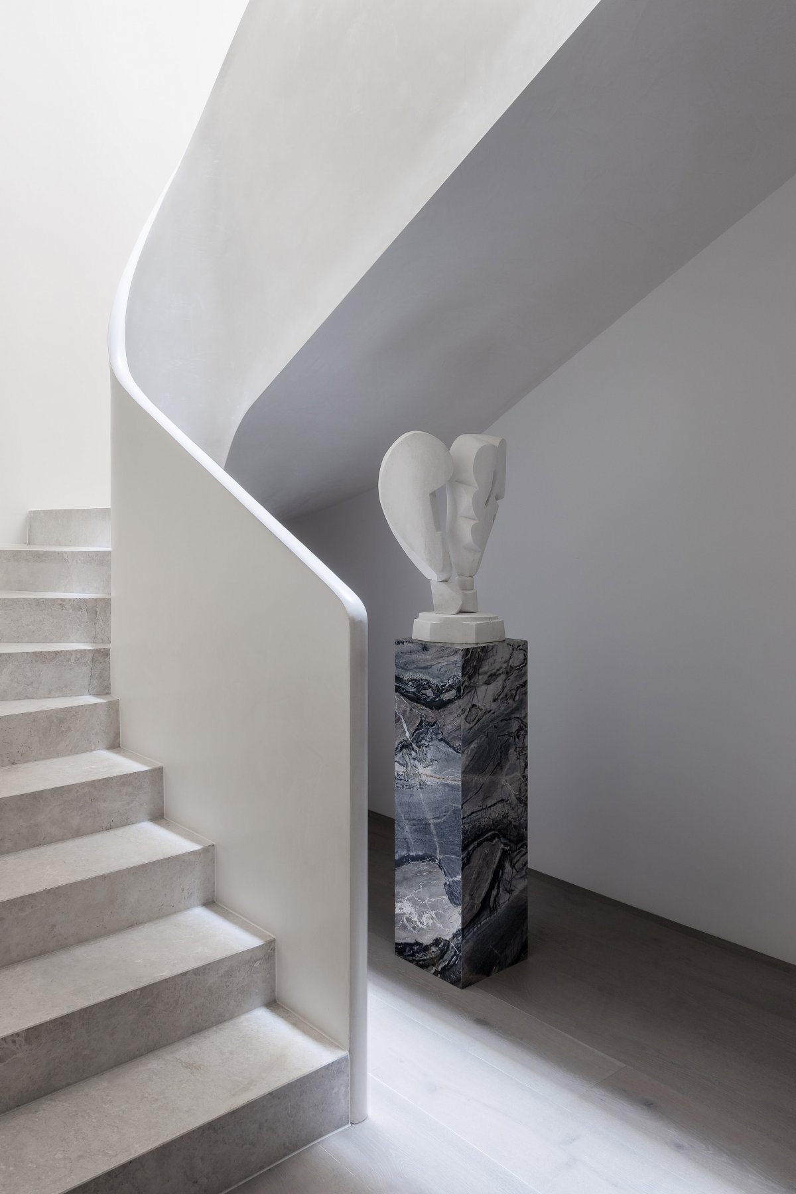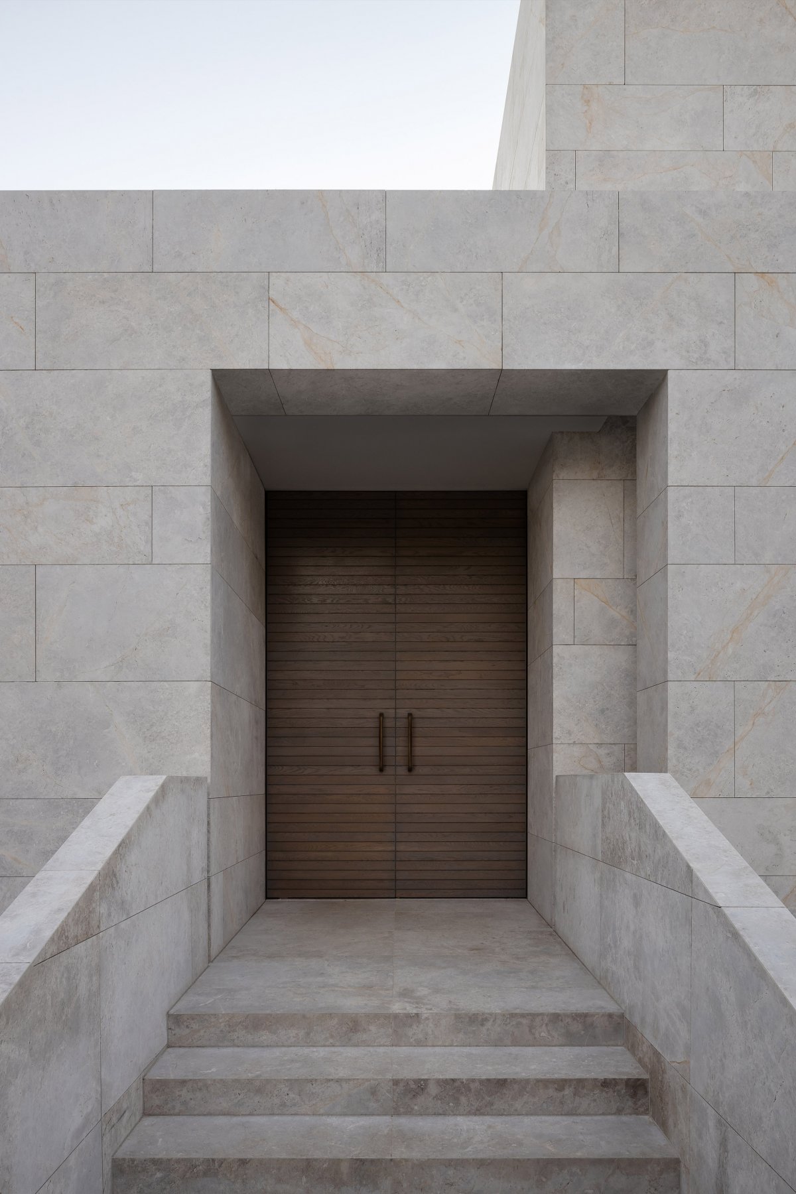
您的浏览器不受支持
我们建议您使用最新版本的Safari,Chrome,或Firefox浏览器

您的浏览器不受支持
我们建议您使用最新版本的Safari,Chrome,或Firefox浏览器






Conrad Architects建筑事务所设计的Grange住宅,拥有屋顶露台和游泳池,可以俯瞰墨尔本的天际线。这座四卧室的住宅位于Toorak郊区,因其表面覆盖着酸蚀大理石,所以被描述为“极简主义石块的分裂形式”。它的设计遵循了当地的规划法规,在每个边界上都有不同的高度。
Conrad Architects has designed Grange House with a rooftop terrace and swimming pool overlooking the Melbourne skyline. The four-bedroom house in the suburb of Toorak has been described as a "split form of minimalist stone" because of its acid-etched marble cover. It was designed to comply with local planning regulations and has a different height on each boundary.
Grange住宅内部,起居空间被组织起来,以创造一种“直观和有节奏的旅程”。因为大部分的规划是由地形决定的,所以建筑事务所试图强调进入房子的体验,穿过它,并展示出景观。房子围绕着一个由天窗照亮的中央楼梯设计,这个楼梯被设计成“在直线排列的空间中悬挂的雕塑元素”,由抛光石膏完成,被天窗照亮,通过住宅中央楼梯还可以看到外部景观。
Inside The Grange House, the living Spaces are organized to create an "intuitive and rhythmic journey." Because much of the planning was dictated by the topography, the architects sought to emphasize the experience of entering the house, walking through it, and revealing the landscape. The house is designed around a central staircase illuminated by skylights, designed as "a sculptural element suspended in a rectilinear space", completed in polished plaster and illuminated by skylights, which also offer views to the exterior.
在住宅的入口,一个小楼梯通向上层的一层,住宅的上层被用作大型的起居、餐厅和办公空间,该区域通向一个带无限泳池的露台。住宅的入口楼层被Conrad Architects有意的提高,以产生一种‘上升’的观景感觉。卧室位于入口层以下,目的是为了创造一个安静的私人空间,且拥有开放的景观,下层还包括地下室车库、健身房和杂物间。
At the entrance to the house, a small staircase leads to the upper level, which is used as a large living, dining and office space that opens onto a terrace with an infinity pool. Conrad Architects has deliberately raised the entry level of the house to create a 'rising' view. The bedrooms, located below the entry level, are intended to create a quiet private space with open views, while the lower level also includes a basement garage, gym and utility room.